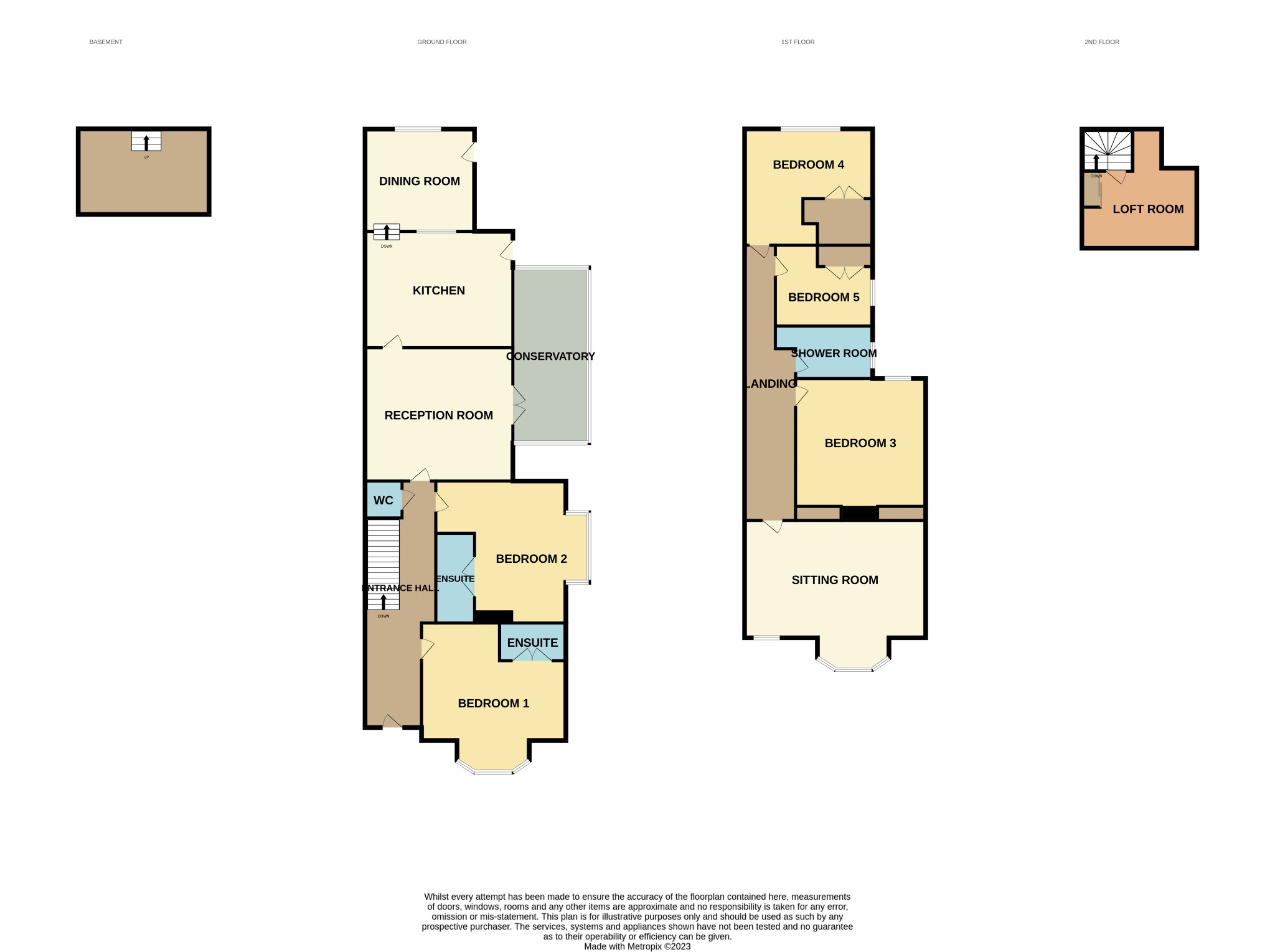
Westridge Road, Portswood, Southampton | 5 bedrooms | Guide Price £575,000

Description
Entrance Hall:Radiator, store cupboard, understair WC.
Bedroom One :
16' (4.88m) Into bay x 14' 1" (4.29m):
Radiator, double glazed window, door to:
Ensuite
Shower cubical, WC, ceramic sink, extractor fan, tiled flooring and wall.
Bedroom Two
15' (4.57m) Into Bay x 13' (3.96m)::
Radiator, double glazed window and bay window to side and rear elevation, door to:
Ensuite:
Shower cubicle, WC ceramic sink with cupboard under.
Living Room
13' (3.96m) x 12' 1" (3.68m)::
Feature fireplace, radiator, french doors to:
Conservatory:
Fully double glazed with sliding doors opening into the garden.
Kitchen
13' (3.96m) x 11' 8" (3.56m)::
A range of wall and base cupboards with work surface over, stainless steel double sink unit with drainer. four ring gas hob with extractor fan over, integrated double oven, dishwasher and fridge freezer double glazed window, door to garden.
Dining Room
11' 1" (3.38m) x 10' 5" (3.17m)::
Radiator, double glazed window, door to garden.
Utility Room
12' 1" (3.68m) x 9' 11" (3.02m)::
Power and lighting, ceramic sink, plumbing for washing machine.
First floor landing :
Radiator, stairs to upper and lower floors.
Sitting Room :
18' 7" (5.66m) Into Bay x 16' 6" (5.03m):
Feature fireplace, two radiators, double glazed bay window.
Bedroom Three
12' 11" (3.94m) x 11' 1" (3.38m)::
Radiator, two fitted wardrobes, double glazed window door to:
Shower Room :
Shower cubicle, WC, ceramic sink with cupboard under, heated towel rail, tiled flooring and walls, frosted double glazed window.
Bedroom Four
12' 11" (3.94m) x 11' 10" (3.61m)::
Radiator, double glazed window, door to:
Ensuite:
Shower cubicle, WC, ceramic sink with cupboard under, tiled flooring and walls, extractor fan.
Bedroom Five
10' (3.05m) x 7' (2.13m)::
Fitted wardrobe, radiator, double glazed window.
Loft Room
13' (3.96m) x 12' (3.66m)::
Mirrored fitted wardrobe, eaves storage, double glazed window.
Front Garden :
Block paved driveway providing off road parking plus planted borders.
Rear Garden :
The Rear garden is set over several tiers and provides seating areas to enjoy with attractive landscaping and leads to a detached garage.
Council Tax
Band: E
Charge £2,391.01
Year 2022/2023
Floorplan






