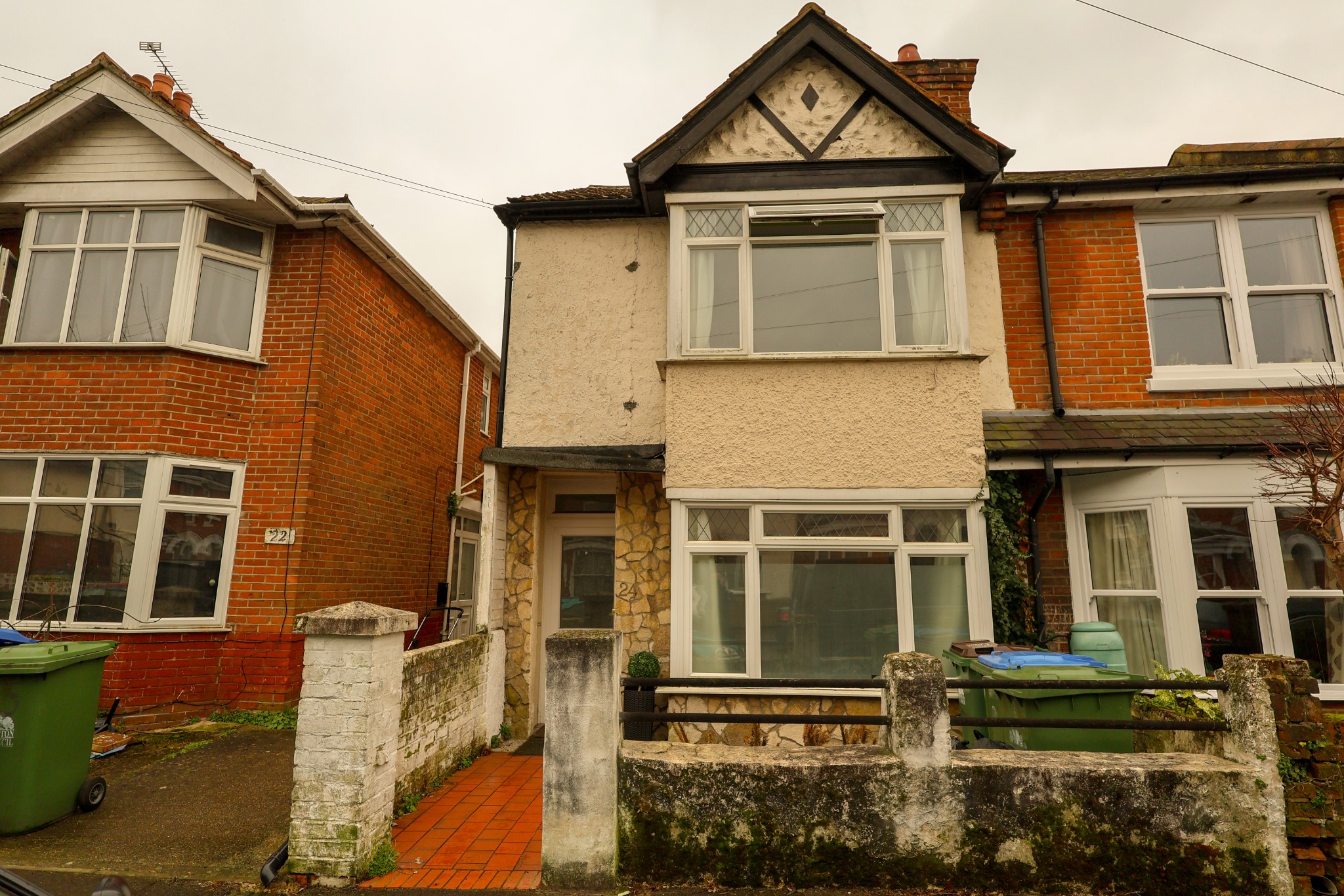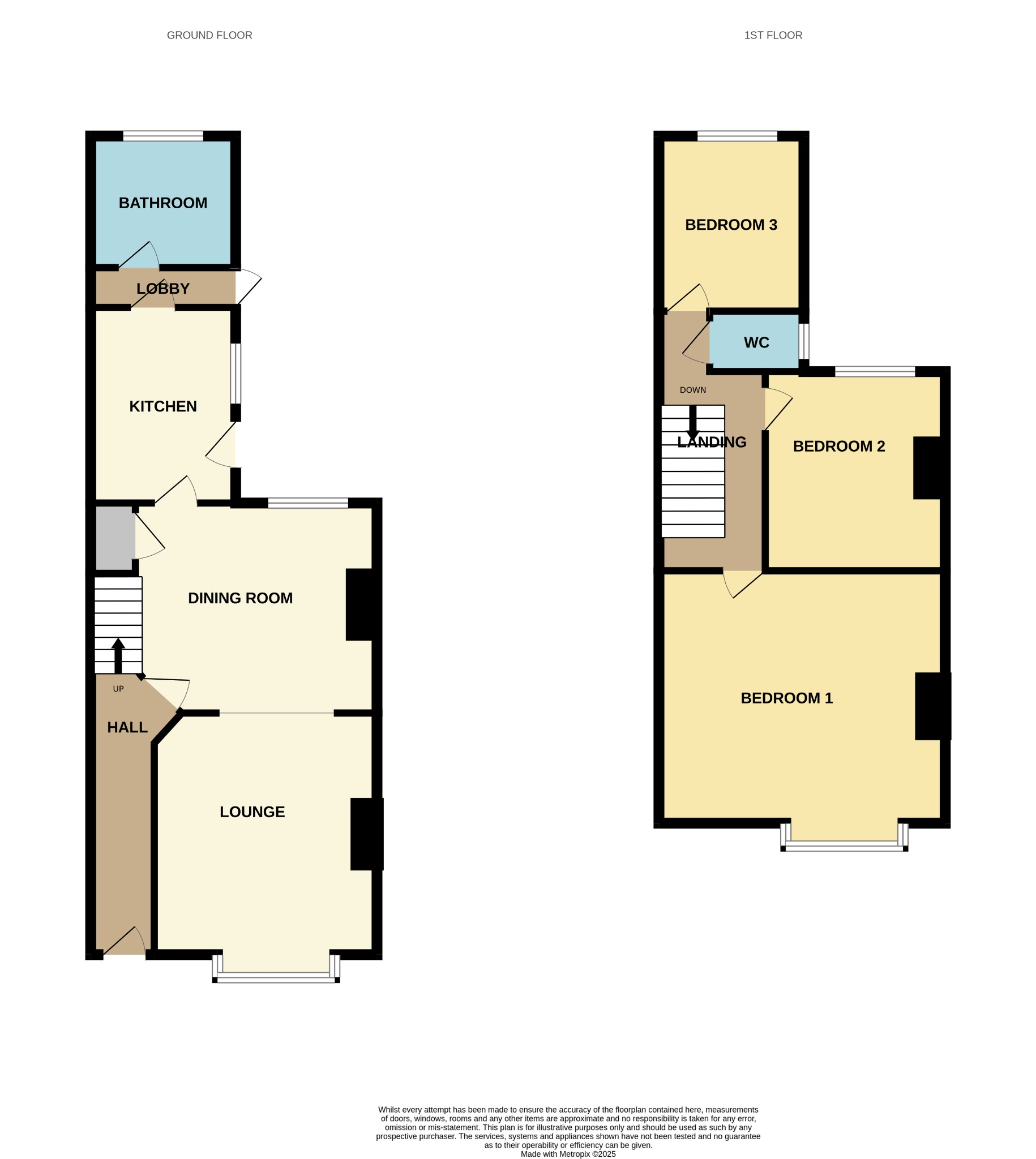
Ampthill Road, Shirley, Southampton | 3 bedrooms | Offers in Excess of £265,000

Description
This spacious three bedroom house is conveniently located within walking distance of Shirley's shopping amenities and local schooling.The first floor has three bedrooms and a cloakroom with W.C and the ground floor offers a lounge, dining room, kitchen and bathroom with benefits including gas central heating, double glazing and a garage at the rear.
The property would make an excellent first purchase or investment buy and early viewing is recommended!
Hall
Radiator, textured and coving to ceiling, doors to:
Lounge
13' 8" (4.17m) Into bay x 10' 9" (3.28m):
Radiator, textured and coving to ceiling, double glazed bay window to front elevation.
Dining Room
11' 8" (3.56m) x 11' 5" (3.48m):
Radiator, textured and coving to ceiling, double glazed window to rear elevation, understairs cupboard.
Kitchen
11' (3.35m) x 7' 8" (2.34m):
Base and eye level units, rolled edge work surfaces, with inset sink unit, wall mounted central heating boiler, space for appliances, double glazed window to side elevation.
Lobby
Double glazed door to side elevation, door to:
Bathroom
8' (2.44m) x 7' 2" (2.18m):
White suite, panel enclosed bath shower off taps, pedestal wash hand basin, low level w.c, fully tiled, heated rail, textured and coving to ceiling, double glazed window to rear elevation.
Landing
Textured and coving to ceiling, loft access, doors to:
Bedroom one
14' 2" (4.32m) x 13' 8" (4.17m) Into bay:
Radiator, textured and coving to ceiling, double glazed bay window to front elevation.
Bedroom two
11' 9" (3.58m) x 9' 4" (2.84m):
Radiator, textured and coving to ceiling, double glazed window to rear elevation.
Bedroom three
Radiator, textured and coving to ceiling, double glazed window to rear elevation.
Separate W.C
Low level W.C, vanity wash hand basin, radiator, window to side elevation.
External
Rear
Detached garage, rear vehicular access, laid to lawn.
Floorplan






