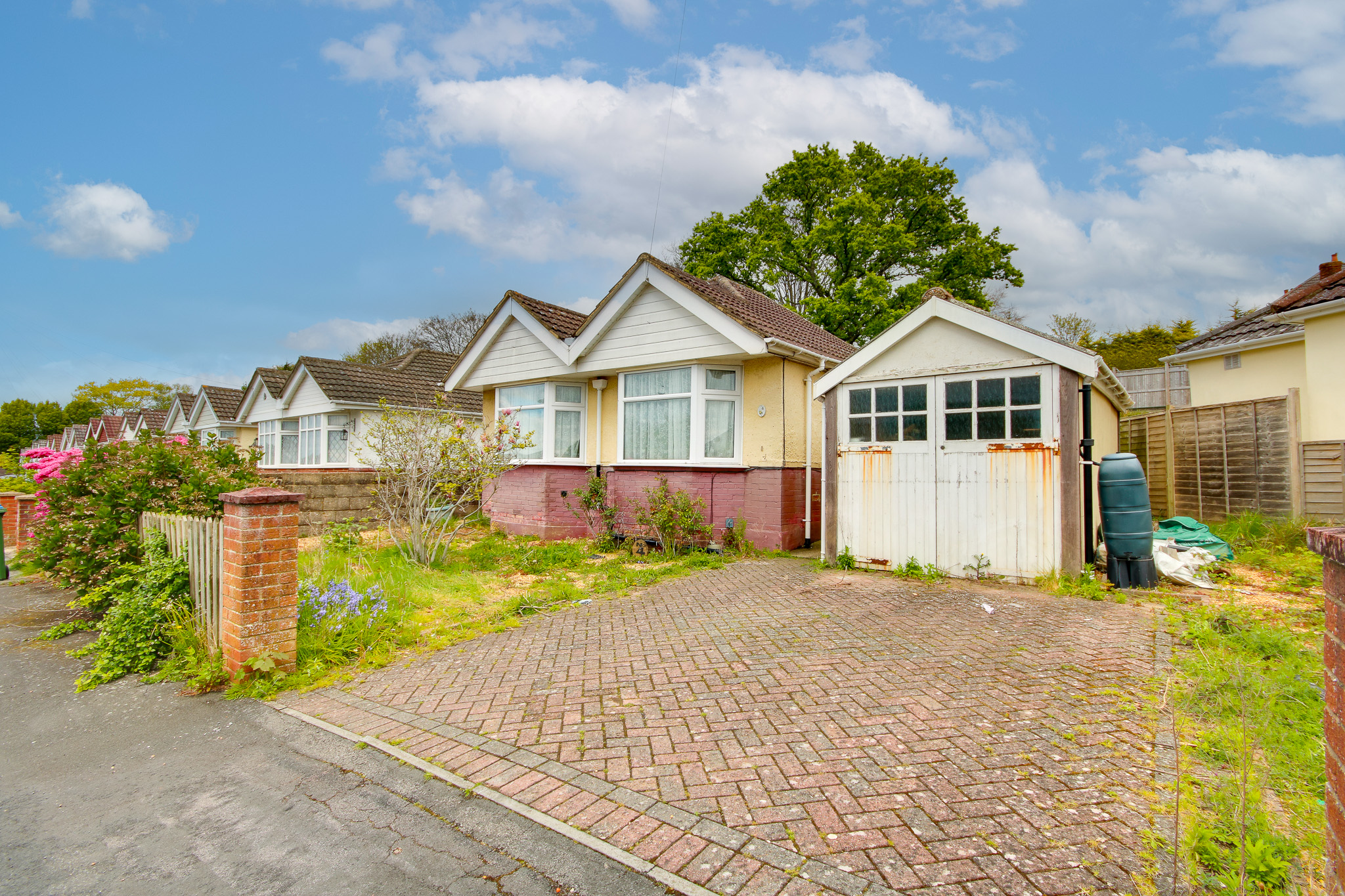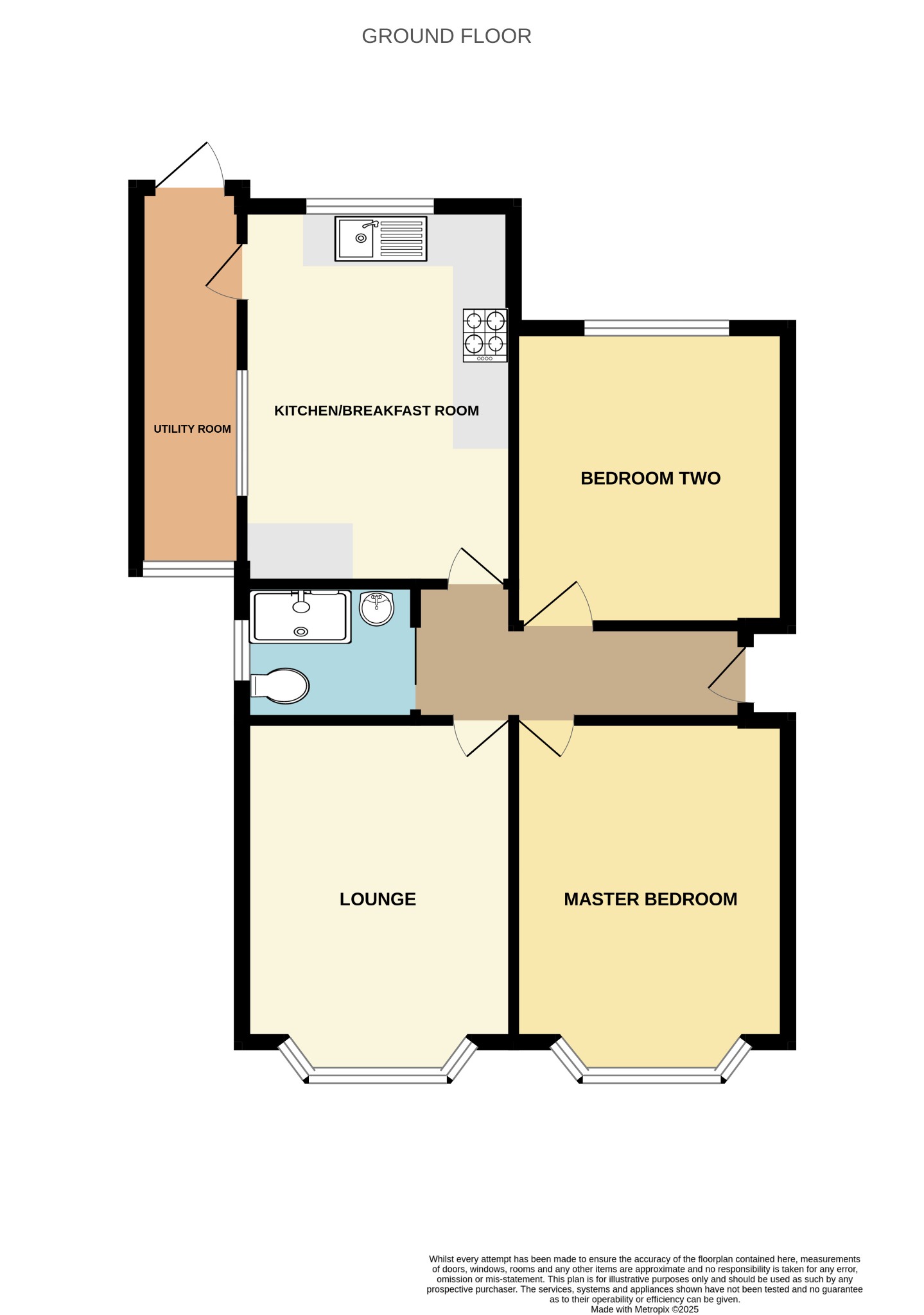
Bitterne! No Forward Chain! Cul-de-sac Location! | 2 bedrooms | £250,000

Description
Welcome to Caxton Avenue! This detached bungalow offers fantastic scope to improve whilst sitting on an enviable plot that provides off-road parking for a number of vehicles. You are welcomed by an entrance hall that has doors leading to the primary rooms. There are two DOUBLE bedrooms. The lounge benefits from a bright bay window. The THIRTEEN-FOOT kitchen/breakfast room features shaker-style cabinetry and access to the handy utility room. There is also an accessible wet-room. The rear garden offers a good degree of privacy and enjoys an easterly aspect. The garage is just another benefit! We are pleased to offer this property with NO FORWARD CHAIN and encourage you to organise a viewing as soon as possible.Approach:
Dropped kerb providing off road parking, side access, lawn to side.
Entrance Hall:
Smooth ceiling, hatch providing access to loft space, radiator, door to:
Kitchen/Breakfast Room
13' 8" (4.17m) x 9' 11" (3.02m)::
Smooth and coved ceiling, double glazed window to front and side, double glazed door to side, range of wall, base and drawer units with work surface over, sink and drainer inset, built-in oven and hob with extractor over, radiator.
Lounge
12' 10" (3.91m) x 9' 10" (3.00m)::
Smooth and coved ceiling, double glazed bay window to front, fireplace and surround, radiator.
Bedroom One
12' 10" (3.91m) x 9' 10" (3.00m)::
Smooth and coved ceiling, double glazed bay window to front, radiator.
Bedroom Two
10' 9" (3.28m) x 9' 10" (3.00m)::
Smooth and coved ceiling, double glazed window to rear, radiator.
Wet Room:
Smooth and coved ceiling, double glazed obscured window to side, WC, wash hand basin, electric shower, ladder towel rail.
Lean To:
Polycarbonate roof, double glazed window to front, door to rear, space for washing machine.
Garden:
Fence enclosed rear garden, mainly laid to lawn.
Garage
17' 10" (5.44m) x 8' 2" (2.49m)::
Windows to front and rear, double doors to front.
We are advised by the vendor the leasehold details are as follows:
Ground rent: Peppercorn
Lease length: 869 years remaining
Services
Mains gas, water, electricity, and drainage are connected. For mobile and broadband connectivity, please refer to Ofcom.org.uk. Please note that none of the services or appliances have been tested by Field Palmer.
Council Tax Band
Band C
Sellers Position
No Forward Chain
Offer Check Procedure
If you are considering making an offer for this property and require a mortgage, our clients will require confirmation of your status. We have therefore adopted an Offer Check Procedure which involves our Financial Advisor verifying your position.
Floorplan






