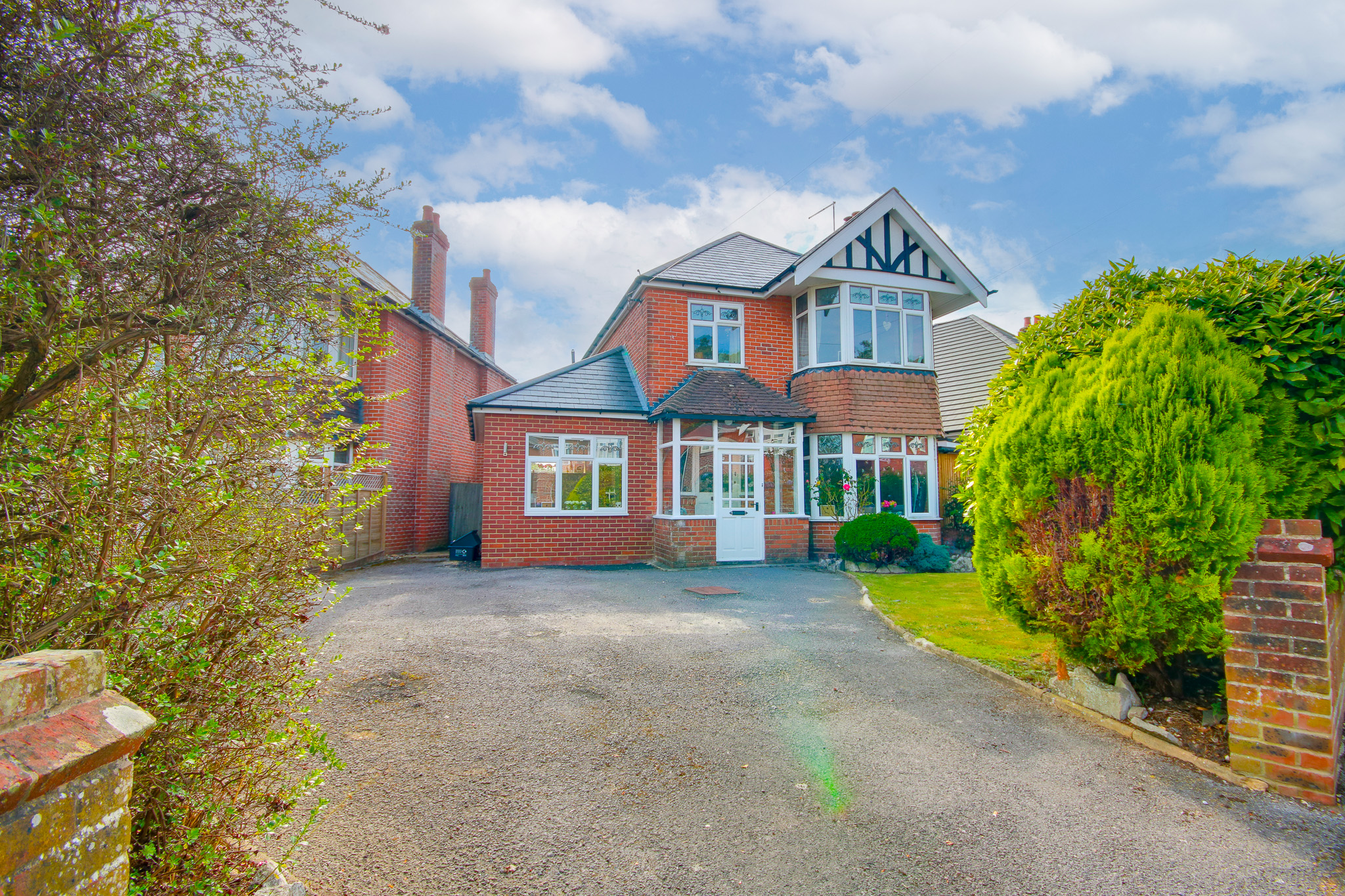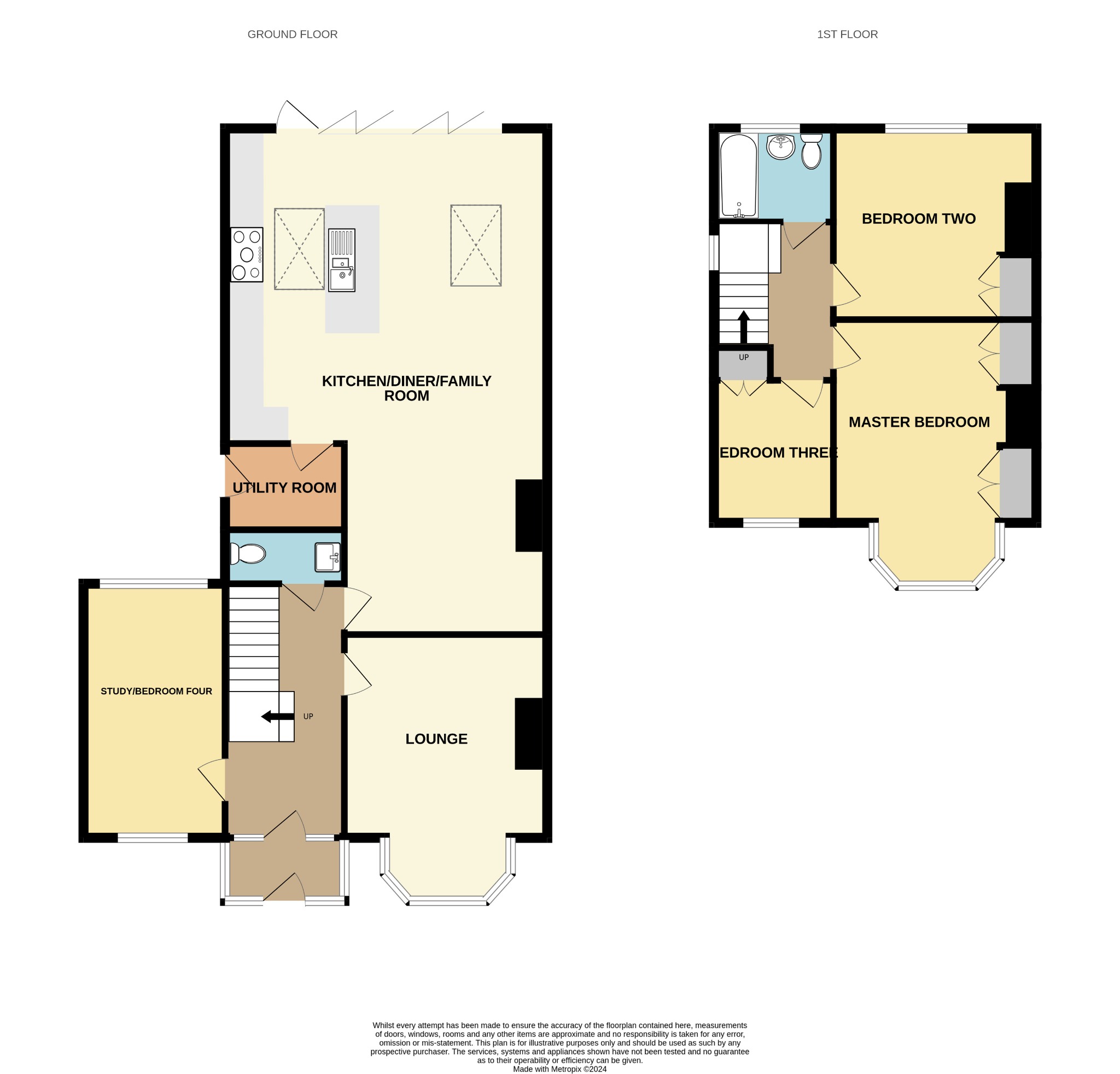
Bitterne! Wow Factor Kitchen! Extended! A Must See! | 3 bedrooms | Offers Over £450,000

Description
Approach:Driveway providing off road parking.
Porch:
Windows to side, rear and front. Original stained glass door.
Entrance Hall:
Smooth and coved ceiling, quarter-turn stair case to first floor, original style panelling to walls, stripped and varnished floor, glazed oak doors to:
Cloakroom:
Smooth ceiling, extractor fan, WC, wash hand basin, open column radiator, half-panelled walls, tiled floor.
Office/Bedroom Four
14' 9" (4.50m) x 8' 4" (2.54m)::
Smooth vaulted ceiling, UPVC double glazed windows to front and rear, underfloor heating.
Lounge
12' (3.66m) 16' (4.88m) into bay x 12' (3.66m)::
Smooth and coved ceiling, UPVC double glazed walk-in bay window to front, 1930's-style feature fireplace, stripped and varnished flooring, radiator.
Open Plan Kitchen/Family Room/Dining Space
12' 1" (3.68m) 18'11" (5.77m) max x 29' 1" (8.86m)::
Smooth ceiling, inset spotlights, two lantern lights, bi-folding doors opening onto garden, modern shaker-style wall, base and drawer units with moulded granite work surface over, bowl and a half sink inset with drainer to side, two built in ovens, five-ring induction hob, built in fridge/freezer, wine cooler, integrated dishwasher, herringbone flooring, door to:
Utility Room:
Smooth ceiling with inset spotlights, UPVC double glazed door to side, space for appliances, underfloor heating.
Landing:
Picture rails, UPVC double glazed window to side, doors to:
Master Bedroom
12' (3.66m) 16' (4.88m) into bay x 12' (3.66m)::
Textured ceiling with picture rail, UPVC double glazed walk-in bay window to front, fitted storage, stripped floor, radiator.
Bedroom Two
11' 11" (3.63m) x 12' (3.66m)::
Smooth ceiling, UPVC double glazed window to rear, fitted storage, radiator.
Bedroom Three
8' 3" (2.51m) x 7' 3" (2.21m)::
Coved and textured ceiling, UPVC double glazed window to front, built in storage, radiator.
Bathroom :
Smooth ceiling, UPVC double glazed obscured window to rear, three piece suite comprising: WC, wash hand basin and panelled bath, half-tiled walls, heated towel rail.
Garden:
Fence enclosed rear garden enjoying a south-westerly aspect, majority laid to lawn with variety of shrubs and trees, patio side garden, outside tap, outside lights.
Services
Mains water, electricity, and drainage are connected. For mobile and broadband connectivity, please refer to Ofcom.org.uk. Please note that none of the services or appliances have been tested by Field Palmer.
Council Tax Band
Band D
Sellers Position
Buying On
Offer Check Procedure
If you are considering making an offer for this property and require a mortgage, our clients will require confirmation of your status. We have therefore adopted an Offer Check Procedure which involves our Financial Advisor verifying your position.
Floorplan






