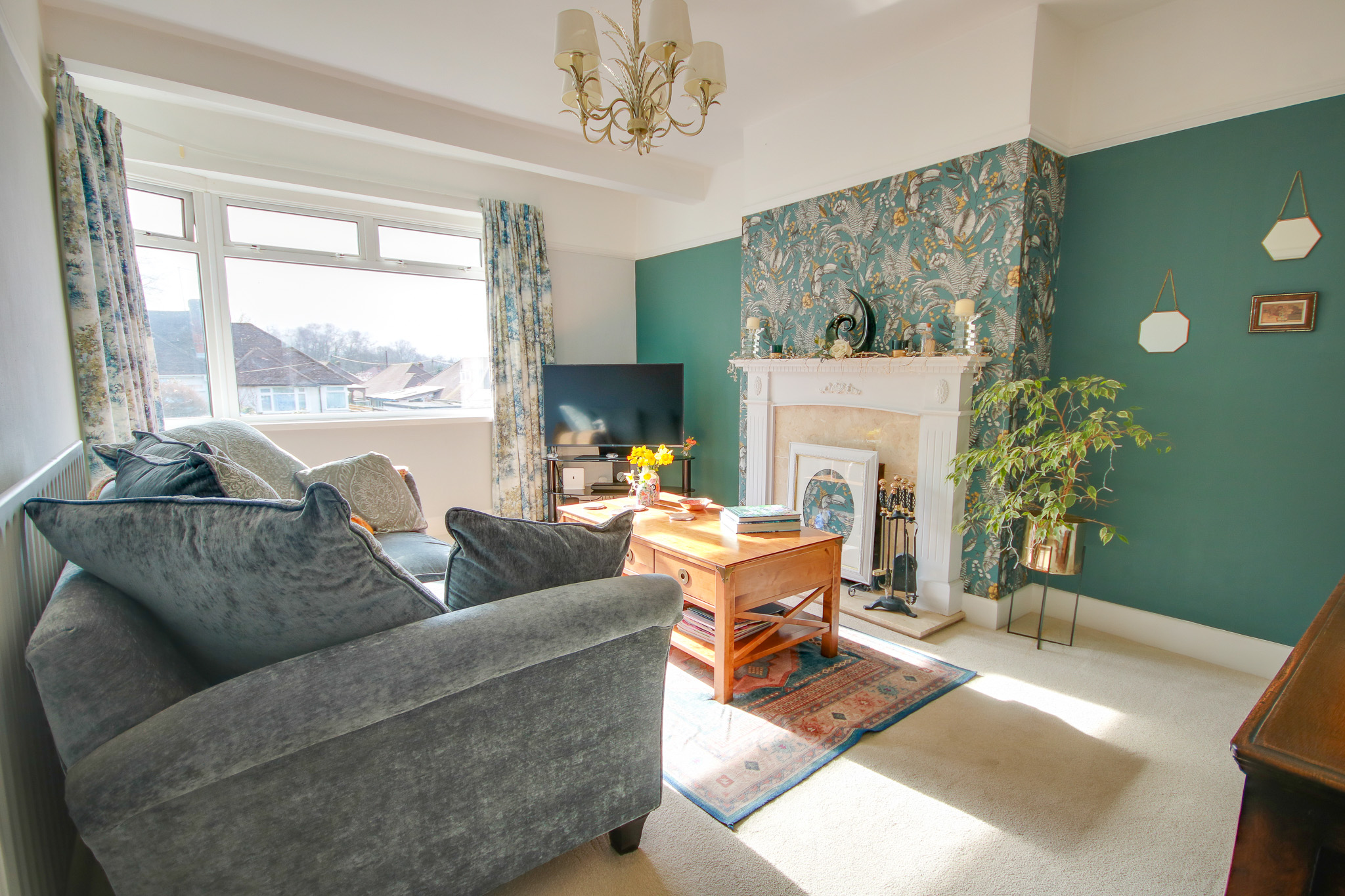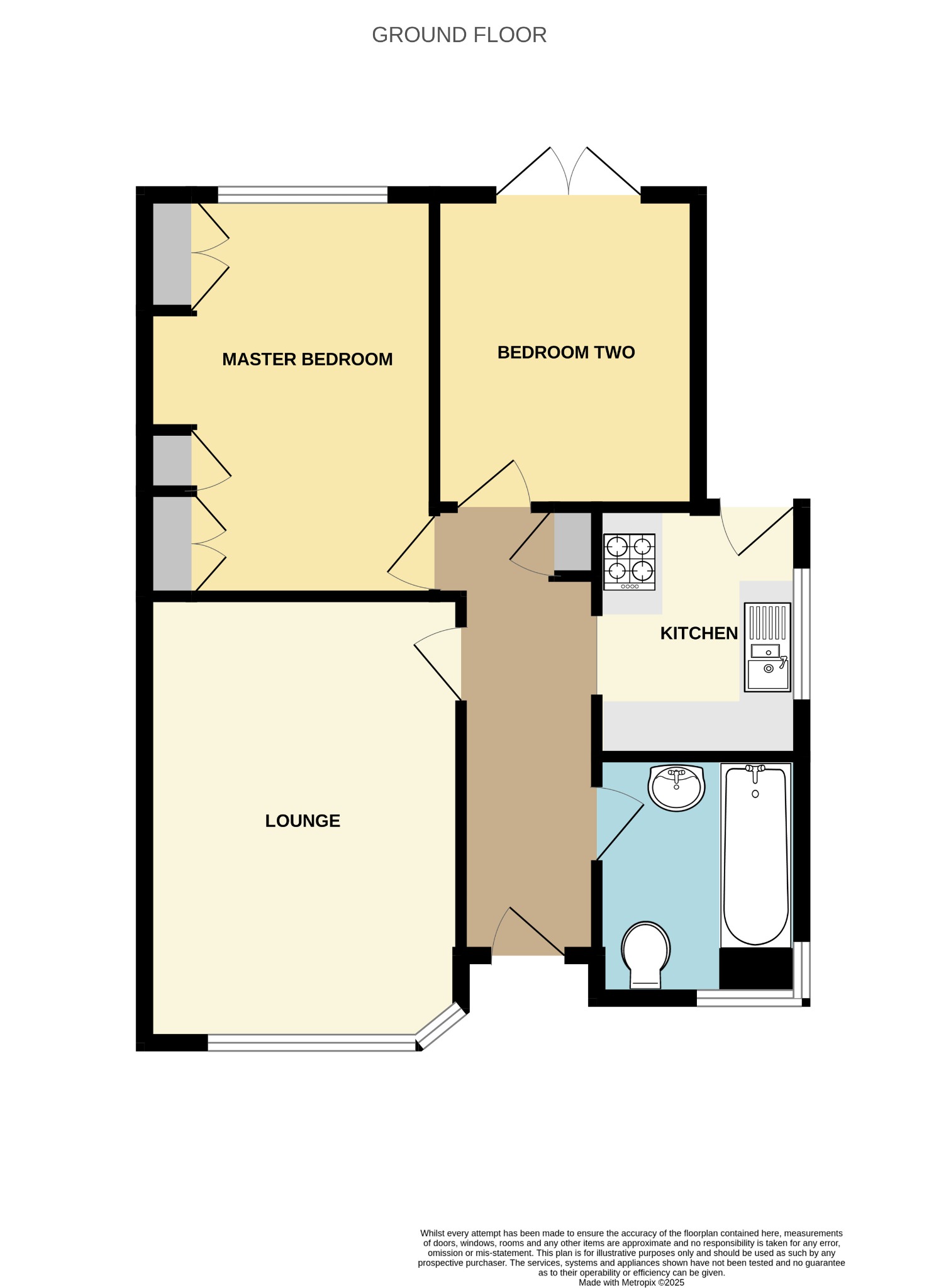
Bitterne! Wow Factor Landscaped Gardens! Cul-de-sac Location! | 2 bedrooms | Offers Over £270,000

Description
Welcome to Braeside Crescent! Nestled within a quite cul-de-sac is this gorgeous two bedroom semi-detached bungalow. Boasting its close proximity to the River Itchen and vicinity to Bitterne Precienct, the home has been truly loved and exceptionally maintained by the client for 30 years! Hosting beautifully landscaped gardens with the front benefitting from off road parking. Stepping through to a vibrant entrance hall way, flowing through to the lounge with light and airy bay window sweeping the front aspect. Separate "shaker style" kitchen with integral oven and tasteful splashback. Both bedrooms are spacious with the master offering bespoke fitted wardrobes and the guest room being a versatile space with patio doors over looking the rear garden. Stylish bathroom suite including glass shower screen, over head shower and towel rail!Further benefits include serviced gas central heating and full UPVC double-glazing!
Approach:
Dropped kerb providing off road parking.
Entrance Hall:
Smooth ceiling, storage cupboard, radiator.
Lounge
15' 3" (4.65m) x 10' 10" (3.30m)::
Smooth ceiling, double glazed box bay window to front, feature fireplace with surround, radiator.
Kitchen
8' 6" (2.59m) x 7' (2.13m)::
Smooth ceiling, double glazed window to side, double glazed door to rear leading into garden, range of wall base and drawer units with work surface over, bowl and a half sink and drainer inset, built in oven and gas hob with extractor over, space for washing machine, integral fridge.
Master Bedroom
13' 9" (4.19m) x 9' 10" (3.00m)::
Smooth ceiling, double glazed window to rear, built in wardrobes, radiator.
Bedroom Two
10' 7" (3.23m) x 9' (2.74m)::
Smooth ceiling, double glazed French door to rear leading into garden, radiator.
Bathroom :
Smooth ceiling, double glazed obscured corner window to front and side, panel enclosed bath with shower attachment, WC, wash hand basin, ladder towel rail.
Garden:
Fence enclosed, decked area, patio seating area.
We are advised by the vendor the lease details are as follows:
963 years remaining on the lease
Ground Rent - peppercorn.
Services
Mains gas, water, electricity, and drainage are connected. For mobile and broadband connectivity, please refer to Ofcom.org.uk. Please note that none of the services or appliances have been tested by Field Palmer.
Council Tax Band
Band B
Sellers Position
Buying On
Offer Check Procedure
If you are considering making an offer for this property and require a mortgage, our clients will require confirmation of your status. We have therefore adopted an Offer Check Procedure which involves our Financial Advisor verifying your position.
Floorplan






