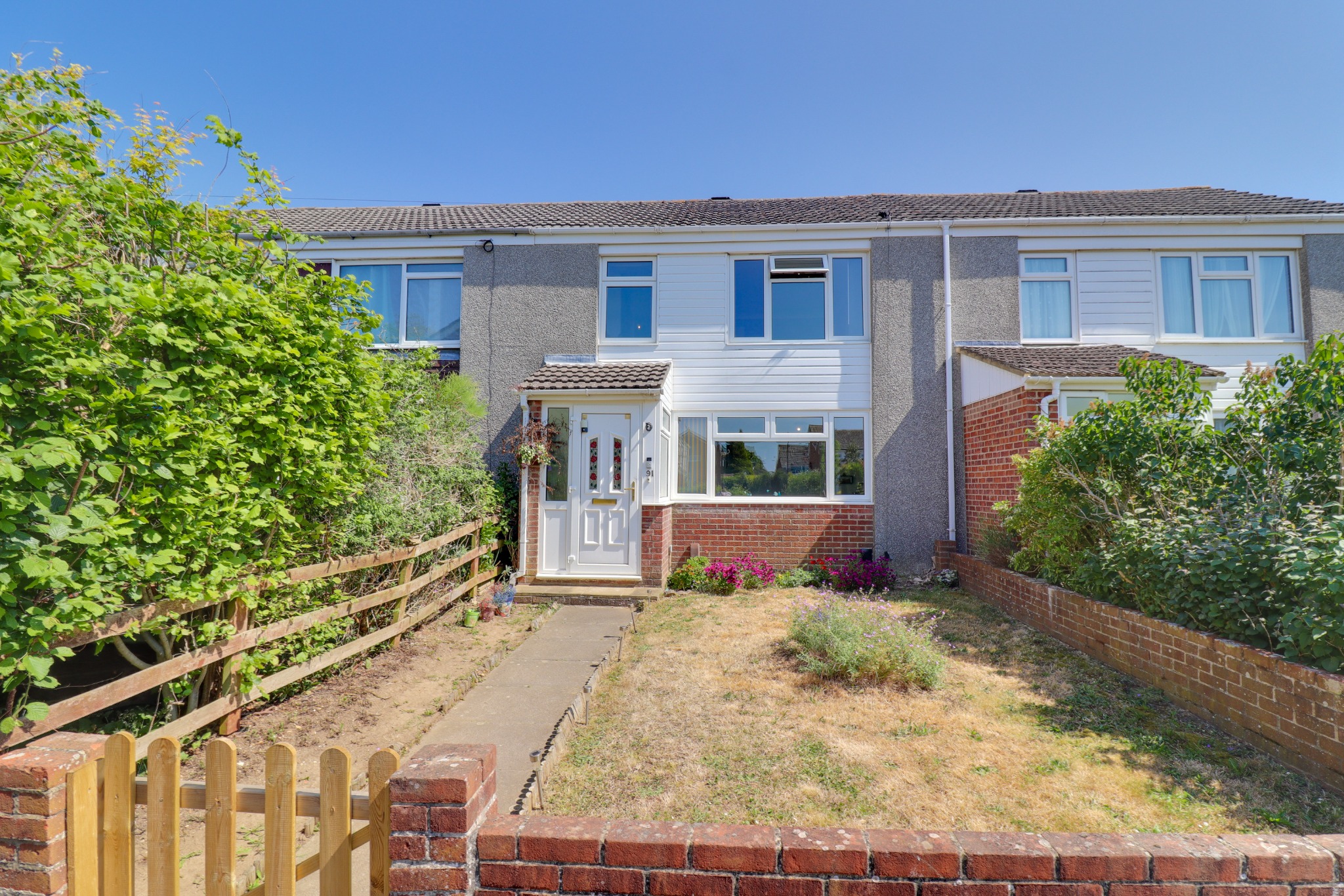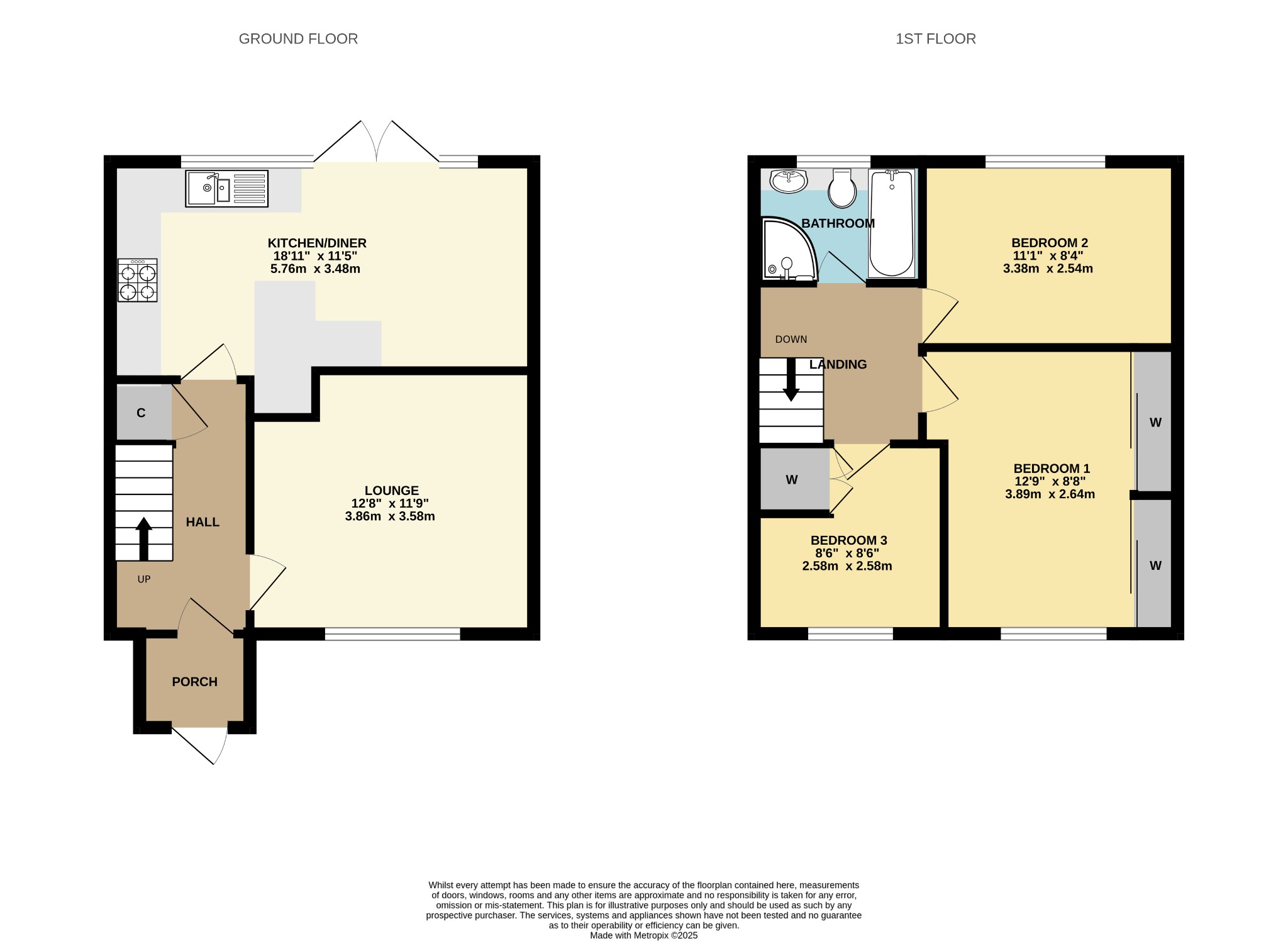
Canterbury Avenue, Sholing | 3 bedrooms | £250,000

Description
Welcome to Canterbury Avenue! Offered for sale with a generous rear garden and no forward chain, this three-bedroom terraced house has plenty to offer. The ground floor is accessed via a porch leading into a spacious entrance hall, which provides useful storage for shoes and coats. The bright and airy lounge features a large southerly-facing window that fills the room with natural sunlight. Further in, you'll find a sociable kitchen-diner offering ample storage and worktop space—perfect for whipping up meals like a pro. Upstairs, there are three well-proportioned bedrooms, including a master bedroom with built-in wardrobes. A larger-than-average four-piece bathroom suite and a landing area with additional storage and access to a partially boarded loft complete the first floor. Outside has been designed with entertaining in mind, the rear garden boasts a generous seating area—ideal for a gazebo, hot tub, or dining set—perfect for hosting barbecues or enjoying sundowner cocktails on warm summer evenings. There's also a storage shed, rear access, and a spacious artificial lawn, making it an ideal outdoor space for a growing family. To the front, the home features an easy-to-maintain lawn and a paved pathway leading to the front door.Location If you're considering where to base yourselves for the next few years as the kids grow up, then this fantastic three bedroom house should be on the top of your 'to view' list. Conveniently positioned close to local schools and amenities, the property is located only 4 mins walk away from Tesco Express, 0.2 miles away from On-Stop, CO-OP, 1.0 miles from the Sholing train station, only 6 minutes' drive from the nearest motorway link. Exceptional schools are nearby including the St. Monica Primary School, the Oasis Academy and many more including a community centre. On top of some brilliant restaurant take-away options, other local points include: Lidl, Aldi, The Range, KFC, in under 3 mins drive away to the Antelope Park. Local pubs, The Plough Inn and the Miller's Pond Pub not far from the prpoerty with other points of interest are the Millers Pond Nature Reserve and Tesco Extra Supermarket in Bursledon.
Approach
Low level brick wall border with gated access, mainly laid to lawn with shrub borders, pathway to front door.
Entrance Porch
Panelled ceiling, double glazed door to front elevation, double glazed window to side elevation, tiled flooring, door to:
Entrance Hall
Smooth finish to ceiling, stairs rising to first floor with storage under, radiator, wooden flooring, doors to:
Lounge
12' 8" (3.86m) max x 11' 9" (3.58m) max:
Textured finish to coved ceiling, double glazed window to front elevation, dado rails, radiator.
Kitchen/Diner
18' 11" (5.77m) x 11' 5" (3.48m) max:
Smooth finish to ceiling with inset spotlights, double glazed window and French doors to rear elevation, range of shaker style wall base and drawer units with roll top work surface over, stainless steel sink and drainer inset, integrated oven and gas hob with extractor fan over, space for appliances, wall mounted boiler, radiator, wooden flooring.
Landing
Smooth finish to ceiling, hatch providing access into loft space, doors to:
Bedroom One
8' 8" (2.64m) x 12' 9" (3.89m):
Textured finish to coved ceiling, double glazed window to front elevation, built in wardrobes with sliding doors, radiator, laminate flooring.
Bedroom Two
11' 1" (3.38m) x 8' 4" (2.54m):
Textured finish to coved ceiling, double glazed window to rear elevation, radiator, laminate flooring.
Bedroom Three
8' 6" (2.59m) max x 8' 6" (2.59m) max:
Textured finish to coved ceiling, double glazed window to front elevation, built in storage.
Bathroom
Textured finish to coved ceiling, double glazed window to rear elevation, panel enclosed bath, corner shower cubicle with mains fed shower over, vanity wash hand basin and low level WC, heated ladder towel rail, fully tiled.
Garden
Fence and wall enclosed rear garden, mainly laid to artificial lawn with large patio seating area, shed, gated rear access.
Services
Mains gas, water, electricity, and drainage are connected. For mobile and broadband connectivity, please refer to Ofcom.org.uk. Please note that none of the services or appliances have been tested by Field Palmer.
Council Tax Band
Band B
Seller's Position
No Forward Chain
Offer Check Procedure
If you are considering making an offer for this property, our clients will require confirmation of your status. We have therefore adopted an Offer Check Procedure which involves our Financial Advisor verifying your position. Please call us to make an appointment.
Floorplan






