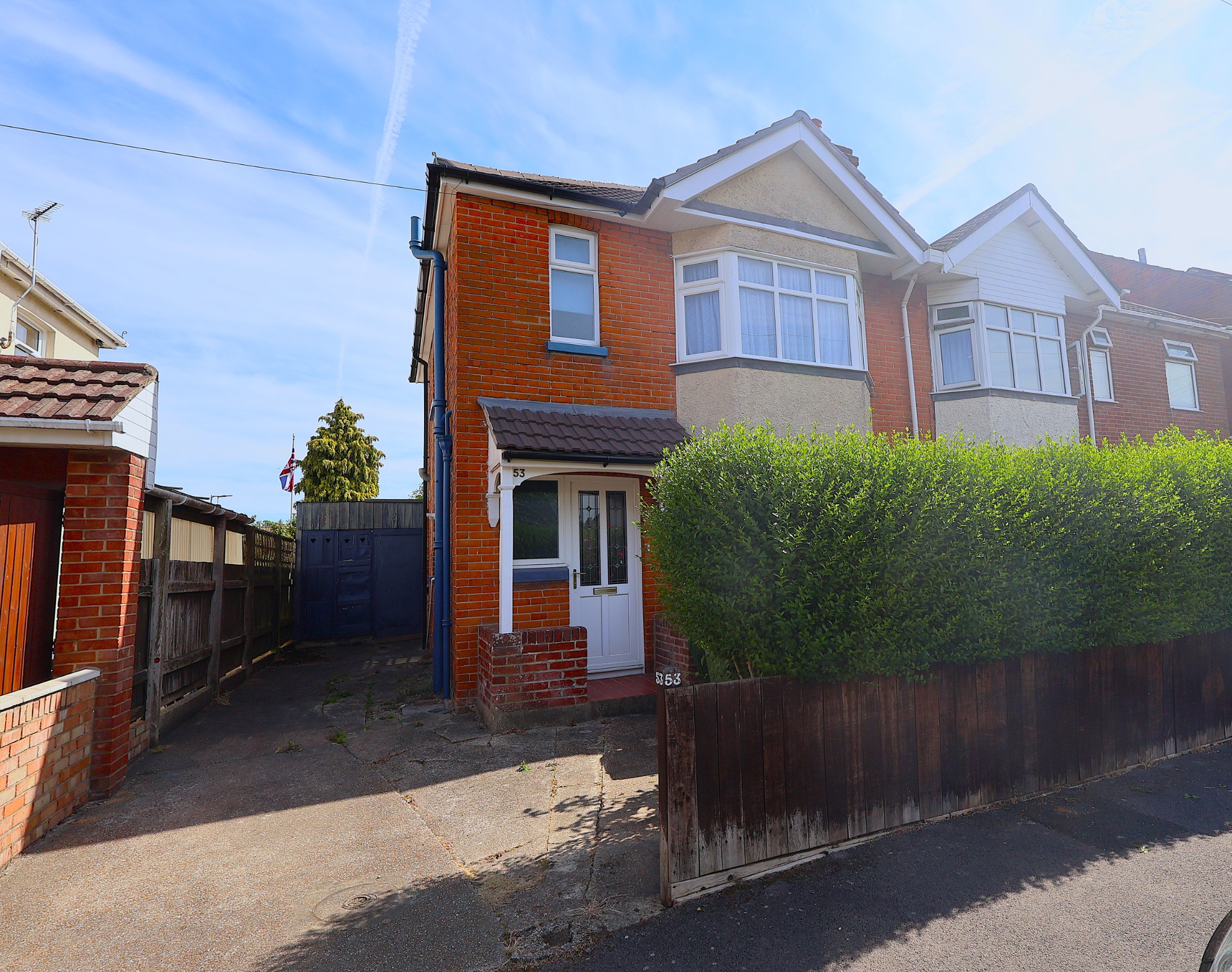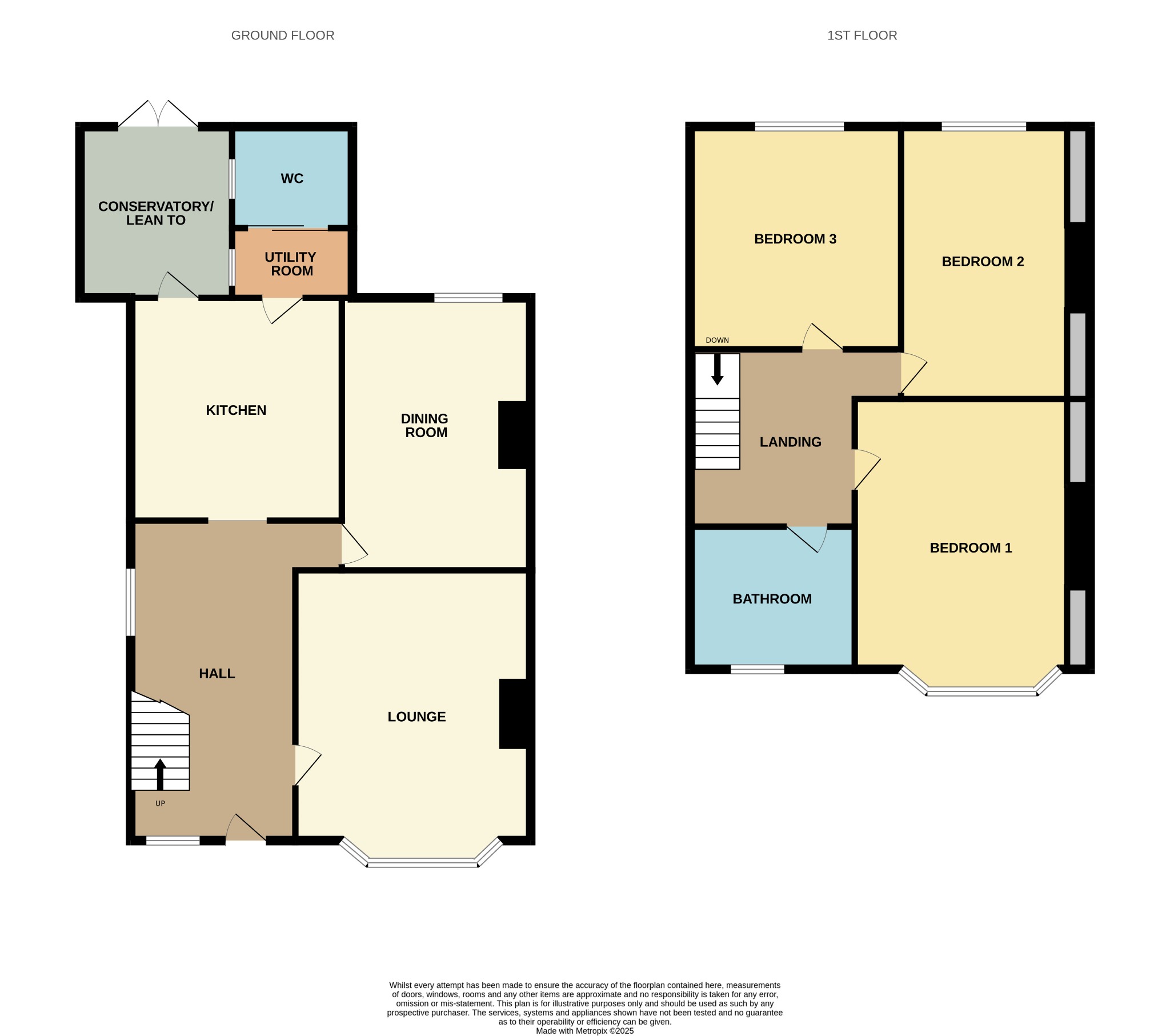
Great Potential ! Heysham Road, Southampton | 3 bedrooms | Guide Price £300,000

Description
An excellent opportunity to purchase an attractive semi-detached house within walking distance of Shirley High Street which now offers potential to create a great family home.On the ground floor there is a great opportunity to extend or knock through from the kitchen into the dining room for that modern feeling and 1st floor there are three bedrooms and a bathroom.
With features such as off road parking, gas central heating and some double glazing and a good size rear garden, we recommend a viewing to appreciate the potential on offer.
Hall
Double glazed front door, radiator, picture rail, understairs space and modern Vaillant boiler.
Lounge
13' 8" (4.17m) Into Bay x 11' 6" (3.51m)::
Radiator, picture rail, gas fire, double glazed bay window to rear elevation.
Dining Room
11' 9" (3.58m) x 10' 6" (3.20m)::
Radiator, gas fire, picture rail, window to rear elevation.
Kitchen
8' 7" (2.62m) x 6' 8" (2.03m)::
Fitted base units, wall mounted cupboards, gas cooker, rolled edge work surfaces, single drain sink unit, tiled splashback, radiator, window to side elevation, doors to:
Downstairs Cloakroom/Utility Room
Low level wc, wash hand basin, space for washing machine and fridge freezer, radiator, windows to side elevation.
Lean to Conservatory
Access to rear garden.
Landing
Radiator, picture rail, window to side elevation, doors to:
Bedroom one
13' 3" (4.04m) Into Bay x 10' 5" (3.17m)::
Radiator, picture rail, cupboards to recesses, double glazed window to front elevation.
Bedroom two
11' 9" (3.58m) x 8' 2" (2.49m)::
Radiator, cupboards to recesses, window to rear elevation, picture rail.
Bedroom three
8' 7" (2.62m) x 8' (2.44m)::
Radiator, window to rear elevation.
Bathroom
Modern white suite, panel enclosed bath with shower over, tiled splashback, low level wc, wash hand basin, heated rail, double glazed window to front elevation.
External
Front
Off road parking.
Rear
Good size and private, patio area, lawns and shrub borders.
Floorplan






