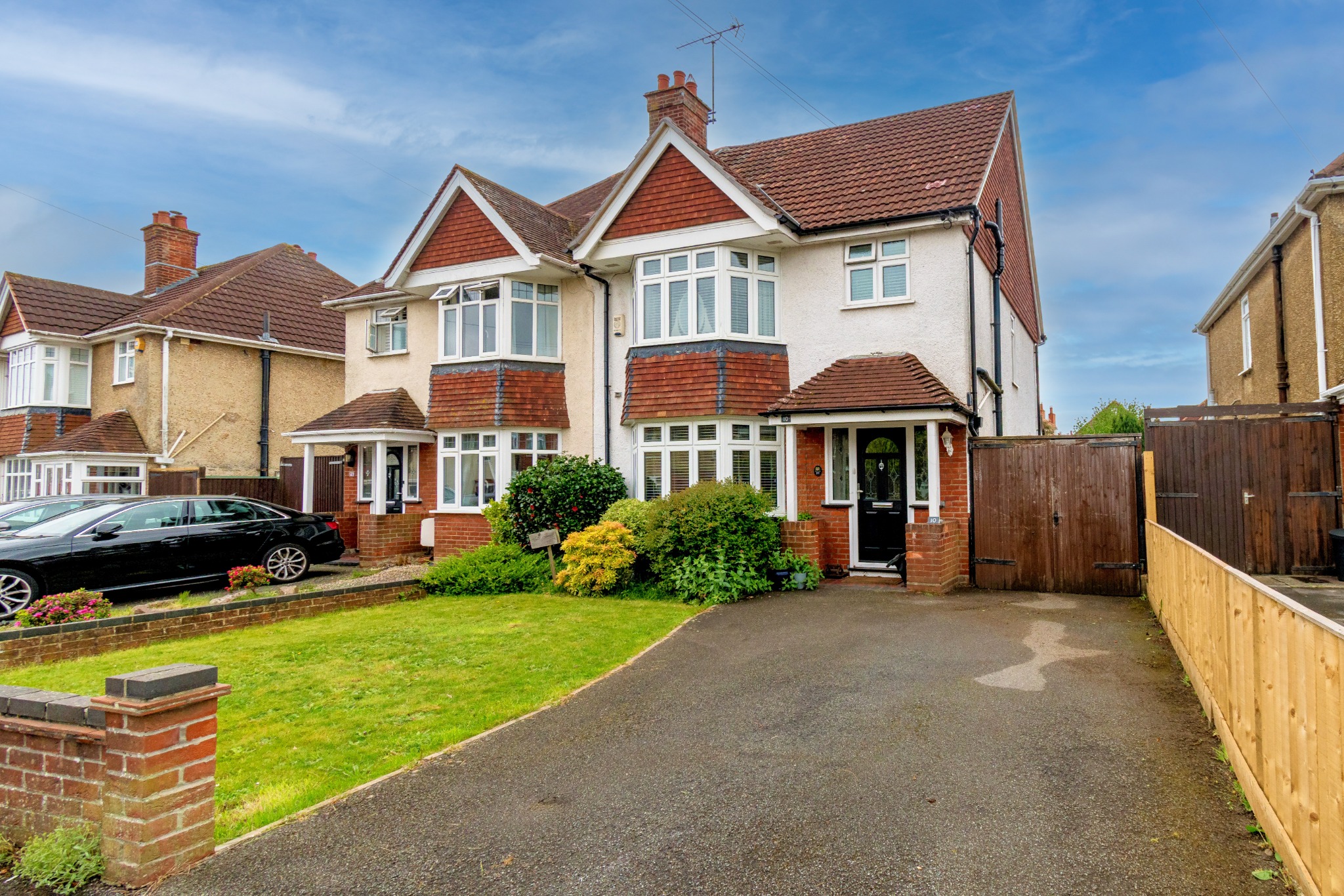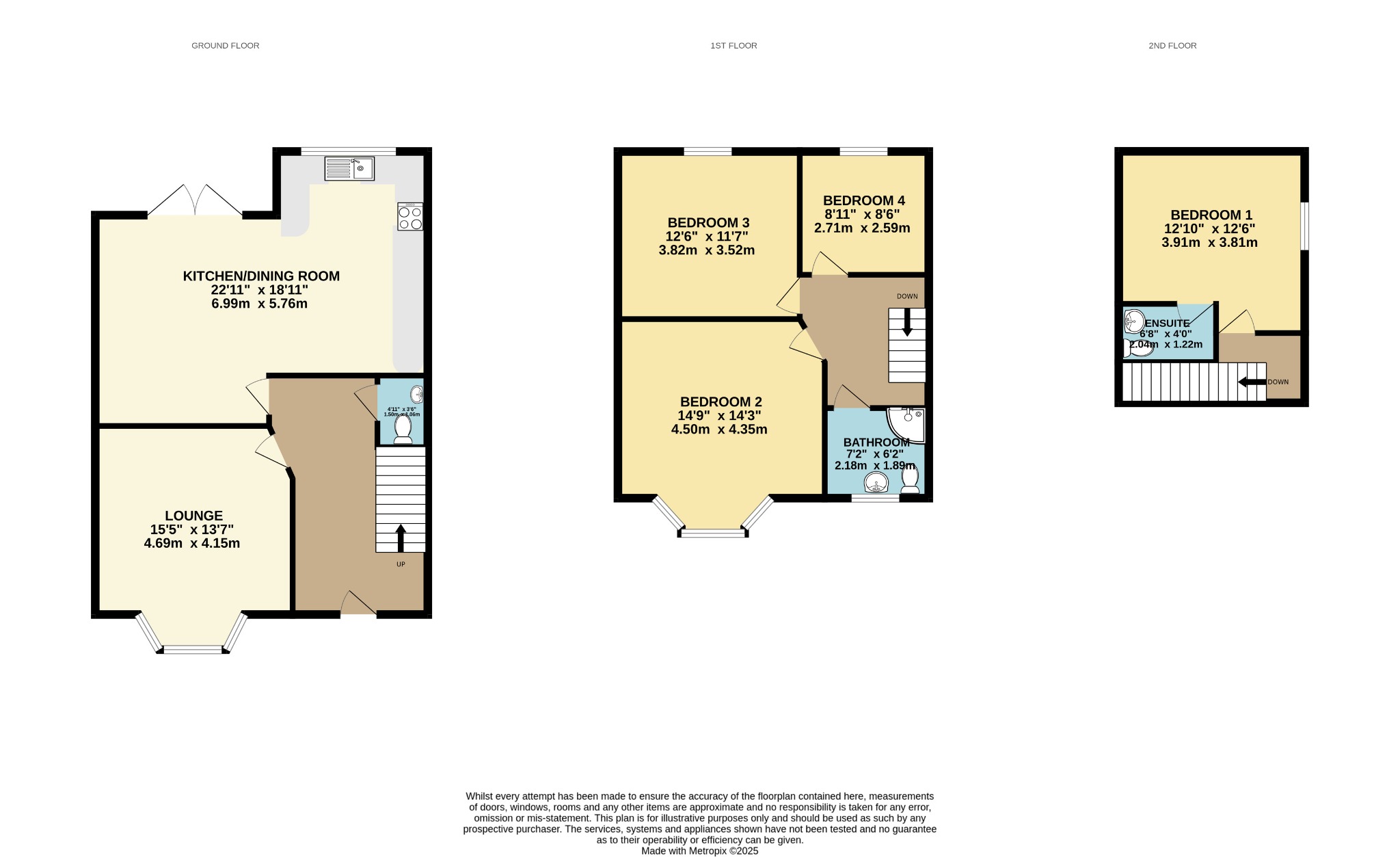
Luccombe Road, Upper Shirley, Southampton | 4 bedrooms | Guide Price £575,000

Description
Set within the ever popular area of Upper Shirley, this beautifully presented four bedroom semi detached house effortlessly blends classic charm with modern living, making it the perfect family home.Interior - Ground Floor
From the moment you step inside, you're welcomed by a spacious entrance hallway with a convenient cloakroom, setting the tone for the rest of the thoughtfully designed property. At the front of the house, the elegant lounge features a striking bay window that floods the room with natural light and a stylish gas fireplace that adds a warm and inviting focal point.
To the rear, the heart of the home is a stunning open plan kitchen/dining room, ideal for entertaining and family life. The kitchen is fitted with sleek white units, integrated appliances, and ample contrasting worktops, while the dining area opens out through French doors to the rear garden, creating a seamless indoor-outdoor living experience.
First Floor
Upstairs, the first floor offers three well proportioned bedrooms, including a generously sized main bedroom with another bay window. The contemporary family bathroom is fitted with black and white fixtures, featuring a shower cubicle, WC, and hand basin for a clean and modern finish.
Top Floor
The current owners have converted the loft into a spacious fourth bedroom, large enough to accommodate a double bed and wardrobes. This versatile space also benefits from an additional WC, offering extra convenience for guests or growing families.
Exterior
Externally, the property boasts a driveway with space for 2–3 vehicles, plus an additional lawn area that could easily be converted to expand the driveway further. The rear garden is laid mainly to lawn with a patio area perfect for summer gatherings. The highlight of the garden is a charming summer house at the rear — an ideal spot to unwind — along with a home office which has house grade insulation and breathable membrane. The office also benefits from armoured cabling connected to main junction box, broadband, aircon and electric heater.
Location
Located in one of Southampton’s most desirable residential areas, Upper Shirley offers a perfect balance of suburban tranquillity and city convenience. Upper Shirley is renowned for its leafy streets, excellent local amenities, and strong community feel. Families are particularly drawn to the area thanks to its proximity to some of the city’s top rated schools, including King Edward VI School and Upper Shirley High. Just a short walk away is Southampton Common, offering 300 acres of open green space, ideal for dog walks, jogging, or family picnics. Upper Shirley is also superbly connected, with easy access to the city centre, Southampton Central Station, and major road links including the M27 and M3, making it perfect for commuters. Nearby, you'll find a variety of independent shops, cafes, and supermarkets, as well as access to Southampton General Hospital, making this location not only convenient but highly sought after.
A rare opportunity to own a stylish, spacious, and well-appointed home in one of Southampton’s most sought-after neighbourhoods. Early viewing is highly recommended.
Floorplan






