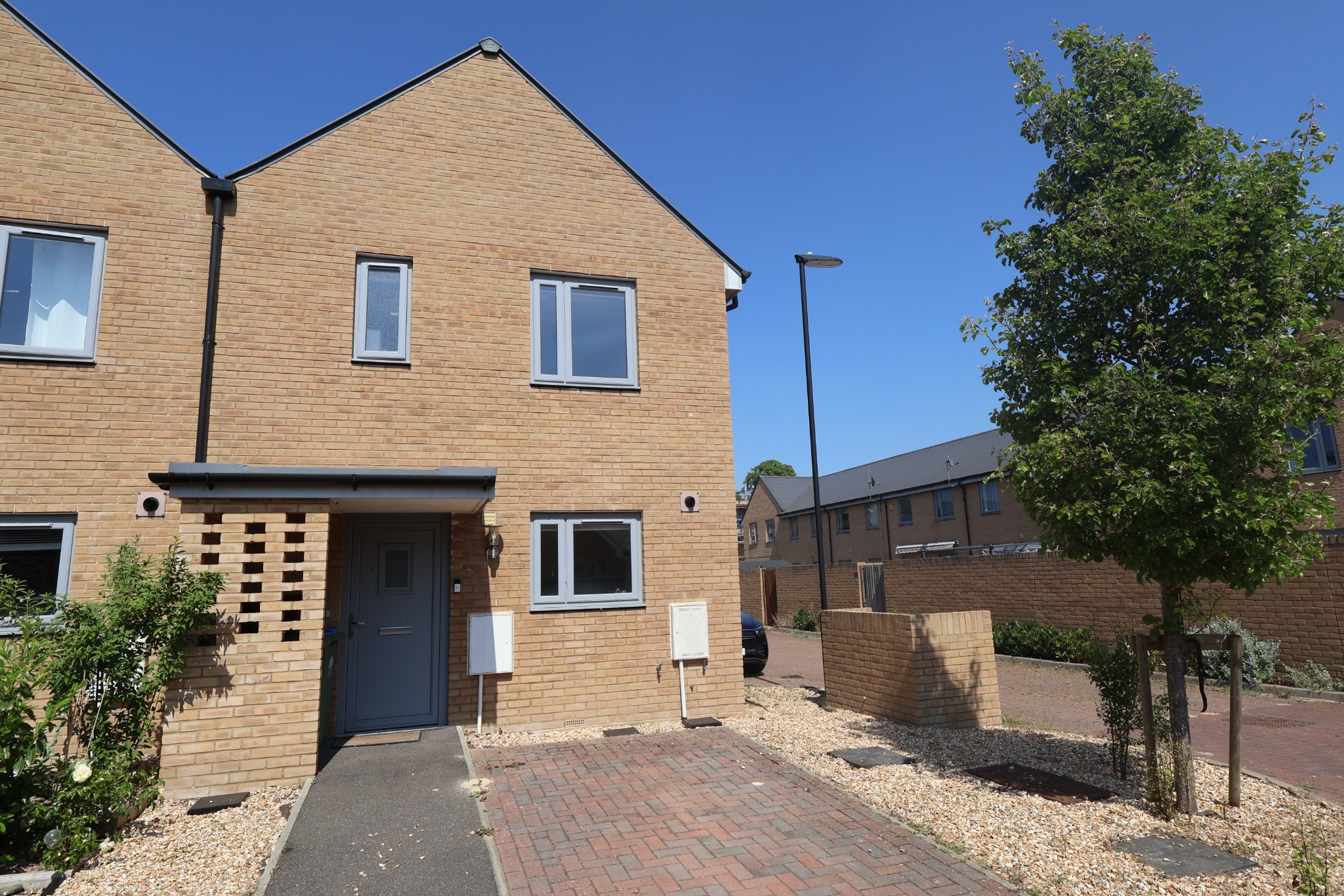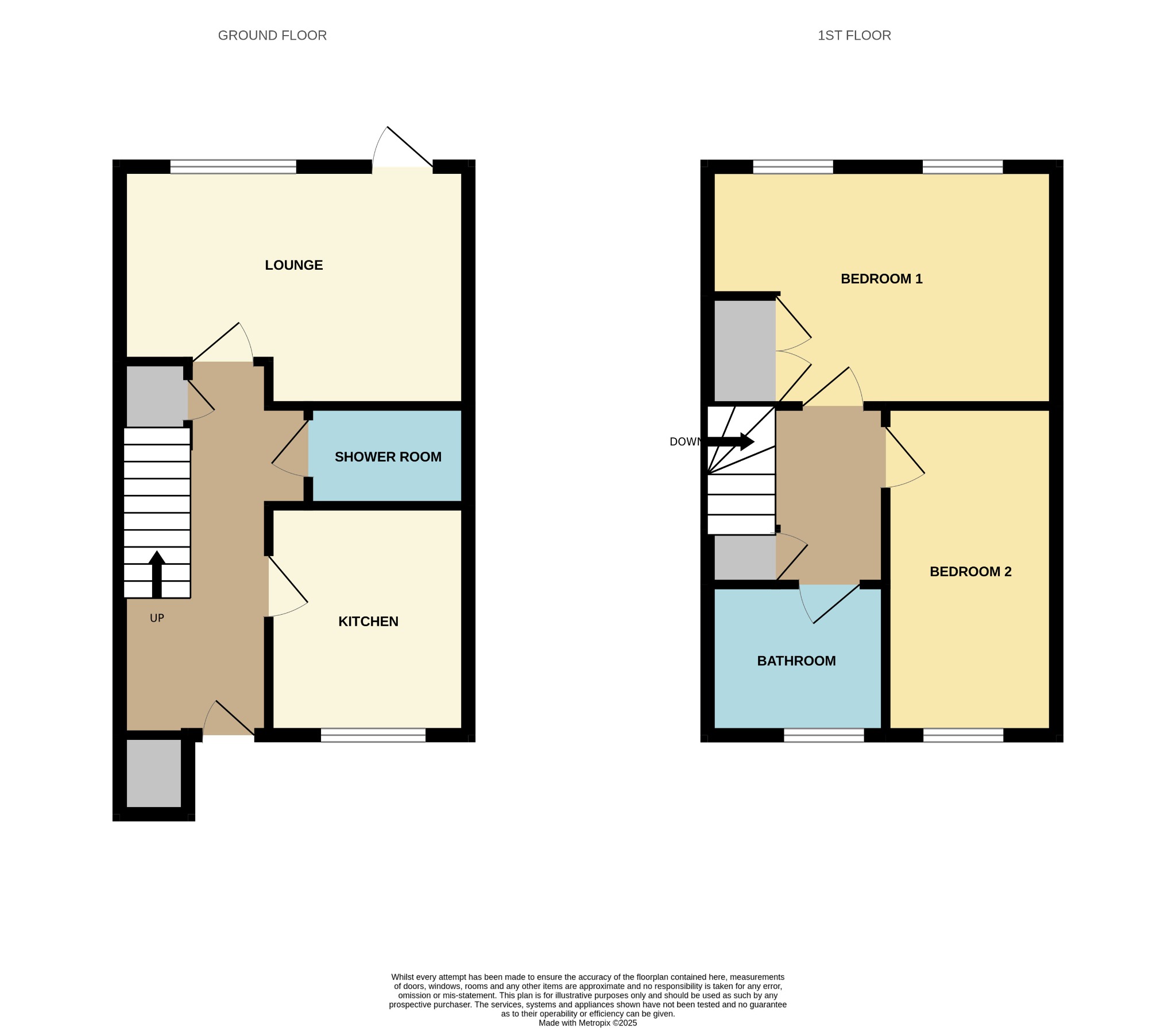
No Chain - Hampton Close, Shirley. | 2 bedrooms | £310,000

Description
A particularly spacious two bedroom modern end terrace house with remainder of NHBC and a with modern fittings throughout, situated near to St James Park, local schools and within walking distance of Southampton General Hospital.You enter into a spacious hallway with fitted kitchen, downstairs shower room, and lounge, and onto the first floor there is a double bedroom, a 16ft second bedroom and well appointed bathroom.
Benefits include gas central heating, double glazed throughout, off road parking, and an internal viewing is highly recommended to appreciate the size of accommodation on offer.
Spacious Hall
Radiator, understairs cupboard.
Shower Room
Modern low level W.C, pedestal wash hand basin, tiled enclosed shower cubicle, radiator, extractor fan.
Lounge
15' 9" (4.80m) x 12' 2" (3.71m) MAX:
Two radiators, double glazed door and window to rear elevation.
Kitchen
8' 7" (2.62m) x 8' 2" (2.49m):
Range of modern fitted units to base and eye levels, work surfaces with inset sink unit, built in oven and ceramic hob and extractor hood, space for washing machine and built in fridge/freezer, double glazed window to front elevation.
Landing
Radiator, loft access, shelved cupboard, doors to:
Bedroom one
14' 3" (4.34m) x 10' (3.05m):
Built in wardrobes and cupboard, radiator, double glazed window's to rear elevation.
Bedroom two
16' 3" (4.95m) x 8' 1" (2.46m):
Radiator, double glazed window to front elevation.
Bathroom
7' 5" (2.26m) x 6' 4" (1.93m):
Modern white suite comprising panel enclosed bath with shower over; pedestal wash hand basin, low level W.C, radiator, double glazed window to front elevation.
External
Front
Off road parking.
Rear
Enclosed by fencing with rear access gate, paved patio and laid to lawn.
Floorplan






