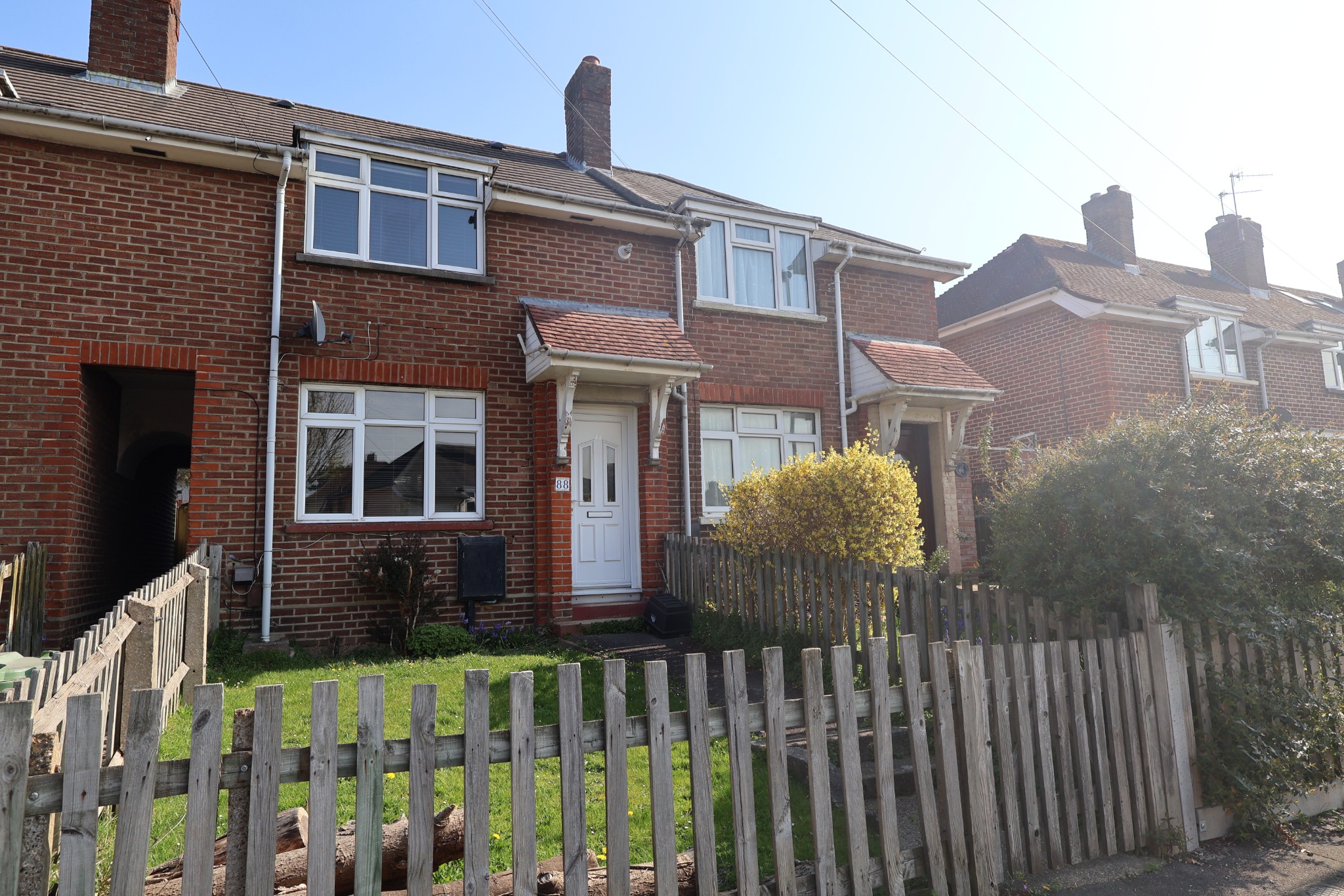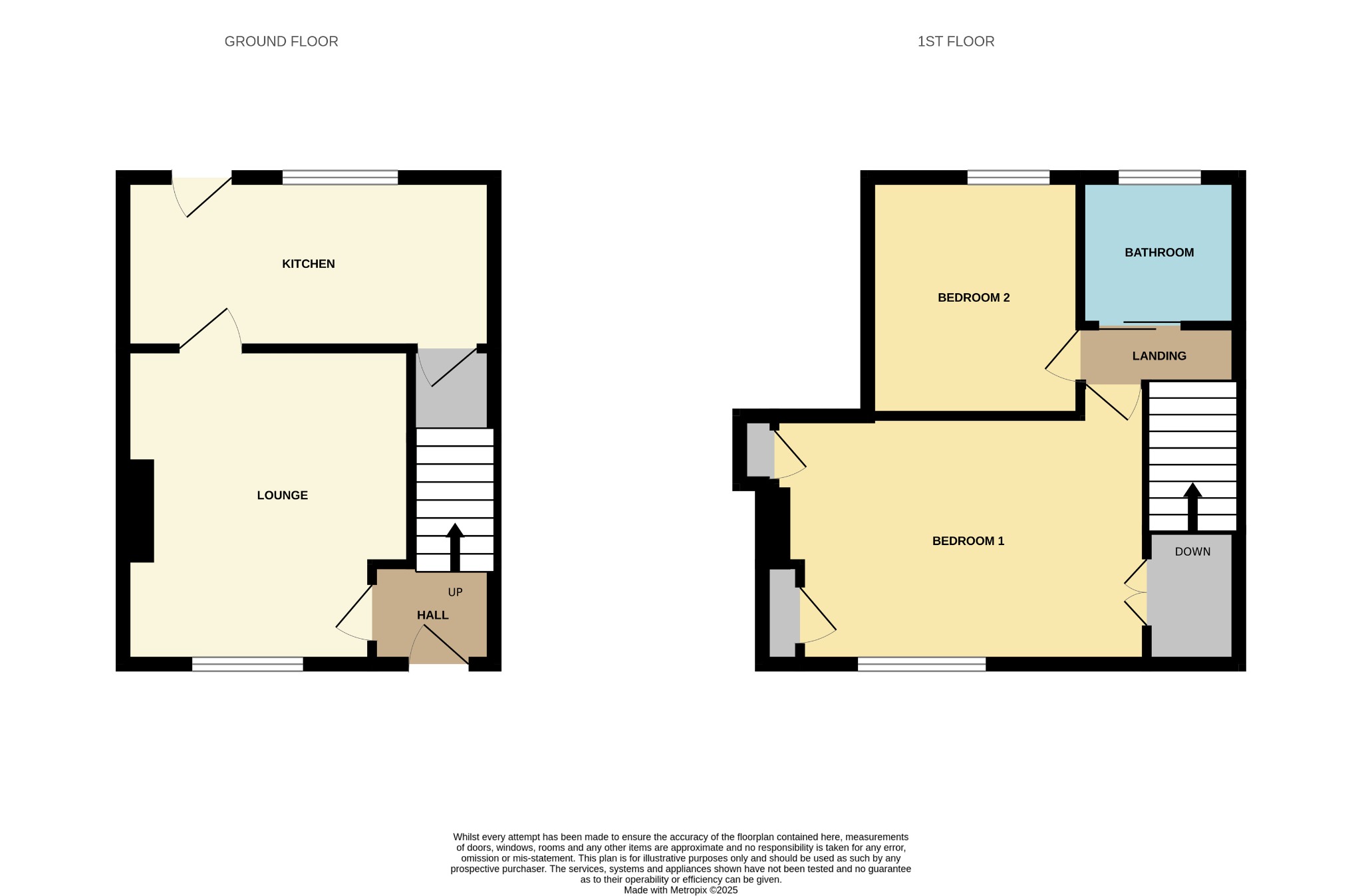
Olive Road, Southampton | 2 bedrooms | Offers in Excess of £230,000

Description
A well presented and spacious two bedroom house situated within walking distance of Southampton General Hospital making it an excellent first time buy or investment property.The property benefits from gas central heating and double glazing with a 14ft fitted kitchen, 1st floor bathroom and good sized rear garden.
The house is offered at a realistic price and an early viewing is therefore recommended!
Hall
Radiator, stairs to first floor, door to:
Lounge
14' 10" (4.52m) x 10' 11" (3.33m):
Radiator, feature cast iron fireplace (in use), picture rail, attractive flooring, double glazed window to front elevation, door to kitchen.
Kitchen
14' 1" (4.29m) x 6' 11" (2.11m):
Good sized with range of modern base and eye level units, rolled edge work surfaces and inset sink unit, tiled splashback, space for appliances, radiator, understairs cupboard, double glazed door and window to rear elevation.
Landing
Loft access, doors to:
Bedroom one
13' 11" (4.24m) x 13' 2" (4.01m):
Two large cupboards, one with valiant/ combi boiler and a smaller cupboard, radiator, double glazed window to front elevation.
Bedroom two
9' 11" (3.02m) x 7' 6" (2.29m):
Radiator, double glazed window to rear elevation.
Bathroom
White suite, panel enclosed bath and shower over, low level WC, fully tiled, radiator, double glazed window to rear elevation.
External
Front
Mainly lawned.
Rear
Good sized rear garden with block paved patio area, steps to lawned area with borders and enclosed by fencing.
Floorplan






