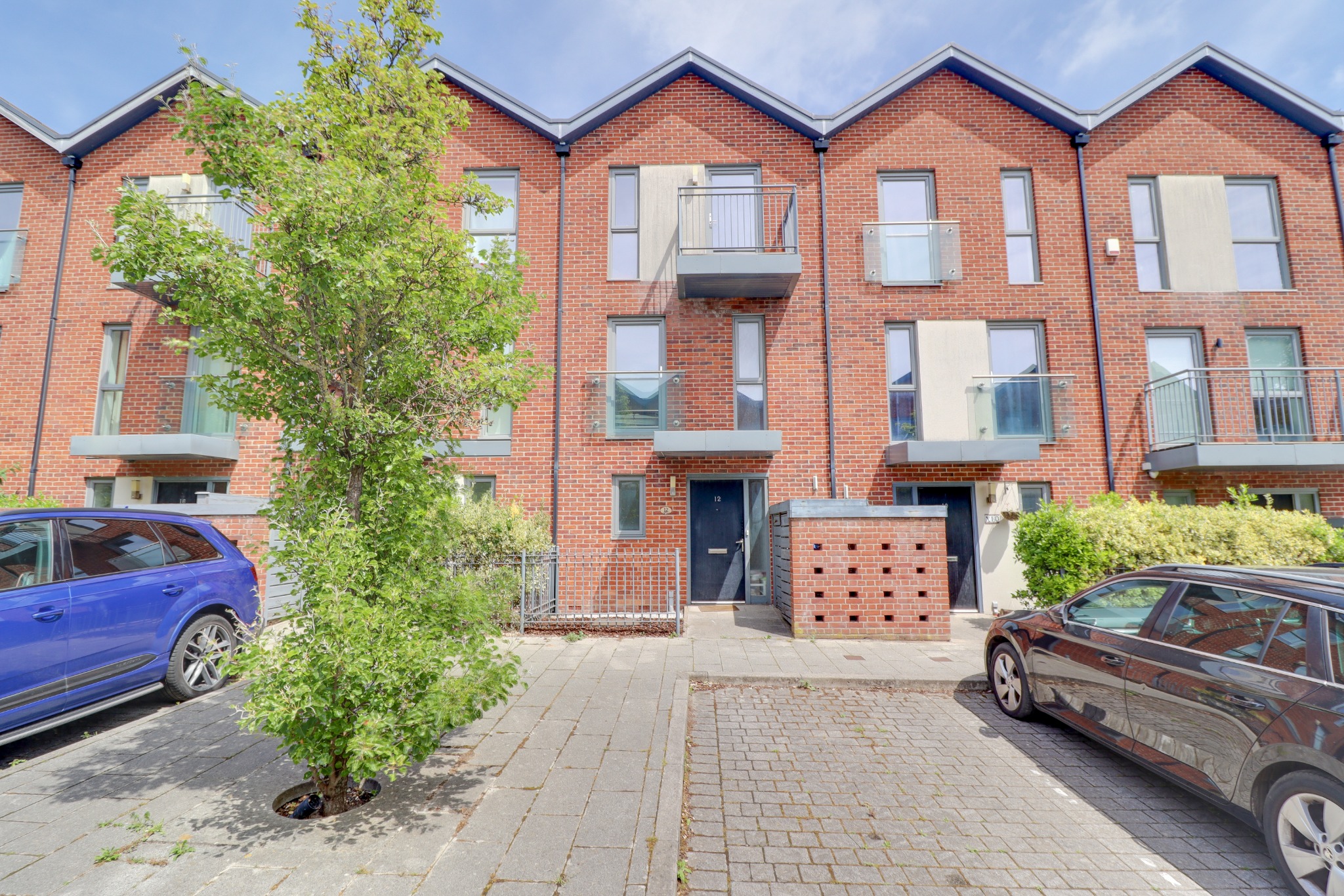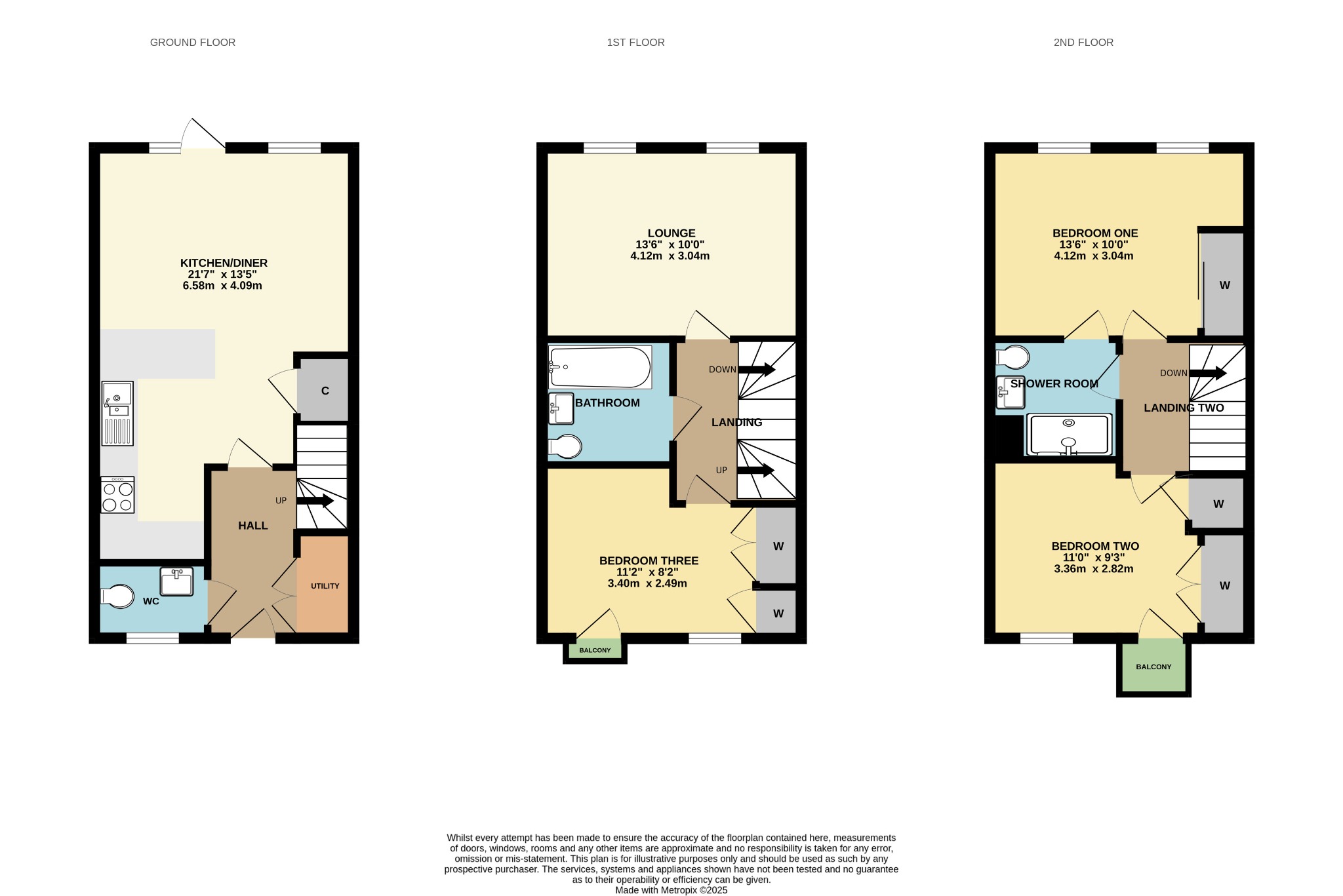
Oswald Road, Woolston | 3 bedrooms | £325,000

Description
Welcome to Oswald Road – a beautifully presented three/four-bedroom townhouse nestled in the highly desirable Centenary Quay development. This stylish and contemporary home offers space, sophistication, and impeccable design throughout. Step inside to a generous entrance hall that sets the tone for the rest of the property. The ground floor features a modern cloakroom, a double utility cupboard, and a stunning kitchen-diner. Designed to impress, the kitchen boasts high gloss units, integrated Bosch brushed steel appliances, inset spotlights, and luxury laminated flooring – perfect for both everyday living and entertaining. A quarter-turn staircase leads to the first floor, where you'll find a refined lounge with two full-height windows that fill the space with natural light. Bedroom three offers a charming Juliet balcony, and the principal bathroom is a luxurious retreat, fitted with a Roca Gap suite, Porcelanosa ceramic wall tiles, inset spotlights, and a chrome heated ladder rail. On the top floor, two generously sized double bedrooms await, including a 13'6" master bedroom complete with double built-in wardrobe. A contemporary Jack and Jill shower room conveniently serves both bedrooms.Outside, the home benefits from an allocated parking space to the front and a well-maintained rear garden, featuring a large decked area, artificial lawn, and a spacious storage shed – ideal for relaxing or entertaining. This home is a true gem, offering modern elegance in one of the area's most sought-after locations.
Location Centenary Quay is a vibrant waterside development which is set on the east bank of River Itchen. A lively landmark which is home to a selection of drinking & eating establishments, beauty salon, library, 24/7 gym and other facilities in the immediate area such as a Lidl Supermarket. The development undergone a complete rejuvenation since it's launch with a mixture of apartments and family homes spread across 30 acres of land; boasting a selection of courtyards, gardens and public squares which can be enjoyed all-year-round. The sense of community and leisurely pace of life is what sets this development apart, offering breathtaking, elevated views of the River Itchen and within easy reach of bars, shops and restaurants, this well-designed development offers an opportunity for an exciting and rather luxurious lifestyle and although you can spend most days relaxing by the river and basking in the tranquil setting, the fast-paced city of Southampton is just a stone's throw away. A short journey across the Itchen Bridge will take you to Southampton City Centre where you can enjoy a hearty meal in a traditional English pub or treat yourself to some fine dining in a Michelin star restaurant in Ocean Village, Southampton City Centre, the new Cultural Quarter and Oxford Street. Southampton has a thriving choice of bars and restaurant scene, with venues for every taste, budget and occasion and is home to West Quay, one of the south's biggest shopping destinations, full of high street stores and designer brands including Marks and Spencer, John Lewis, Next and Zara.
Approach
Allocated off road parking to front.
Hall
Smooth finish to ceiling, inset spotlights. Stairs rising to first floor. Radiator. Utility cupboard housing heating controls and space for washing machine. Laminate flooring. Doors to.
WC
Smooth finish to ceiling with inset spotlights, UPVC double glazed window to front. WC and wash hand basin. Radiator.
Kitchen/Diner
21' 7" (6.58m) max x 13' 5" (4.09m) max:
Smooth finish to ceiling with inset spotlights,UPVC double glazed window and door to rear. Modern wall, base and drawer units with working surface over, stainless steel bowl and a half sink with drainer inset. Built in oven with electric hob and stainless steel hooded extractor over. Integrated fridge freezer, space for dishwasher. Under stairs storage cupboard. Radiator.
Landing
Smooth finish to ceiling, inset spot lights. Doors to:
Lounge/Bedroom Four
13' 6" (4.11m) max x 10' (3.05m) max:
Smooth ceiling with inset spotlights, two UPVC double glazed windows to the front. Radiator.
Bedroom Three
11' 2" (3.40m) max x 8' 8" (2.64m) max:
Smooth ceiling, UPVC double glazed window to rear and door opening onto balcony. Built in storage cupboards. Radiator.
Balcony
Rail enclosed decked style balcony.
Bathroom
Smooth finish to ceiling with inset spotlights. Tiling to principle areas and flooring. Modern three piece suite comprising of WC, wash hand basin and panel enclosed bath. Heated ladder towel rail.
Landing
Smooth finish to ceiling, inset spotlights. Hatch providing access to loft space. Doors to:
Bedroom One
13' 6" (4.11m) max x 10' (3.05m):
Smooth finish to ceiling with inset spotlights, Juliet style balcony to rear, UPVC double glazed window to rear. Built in double wardrobe with sliding doors. Radiator. Door giving access to:
Shower Room
Smooth ceiling with inset spotlights and extractor fan. Modern suite comprising of WC, wash hand basin and double shower cubicle. Heated ladder towel rail. Tiling to principle areas and flooring.
Bedroom Two
13' 6" (4.11m) max x 9' 3" (2.82m) max:
Smooth finish to ceiling, two UPVC double glazed windows to front. Two built in wardrobes. Radiator.
Garden
Enclosed low maintenance garden, decked seating area with pathway leading to large shed. Raised flower and shrub borders. Outside tap.
Services
Mains gas, water, electricity, and drainage are connected. For mobile and broadband connectivity, please refer to Ofcom.org.uk. Please note that none of the services or appliances have been tested by Field Palmer.
Additional Cost
Estate Charges £193 p.a
Council Tax Band
Band D
Sellers Position
No Forward Chain
Office Check Procedure
If you are considering making an offer for this property and require a mortgage, our clients will require confirmation of your status. We have therefore adopted an Offer Check Procedure which involves our Financial Advisor verifying your position.
Floorplan






