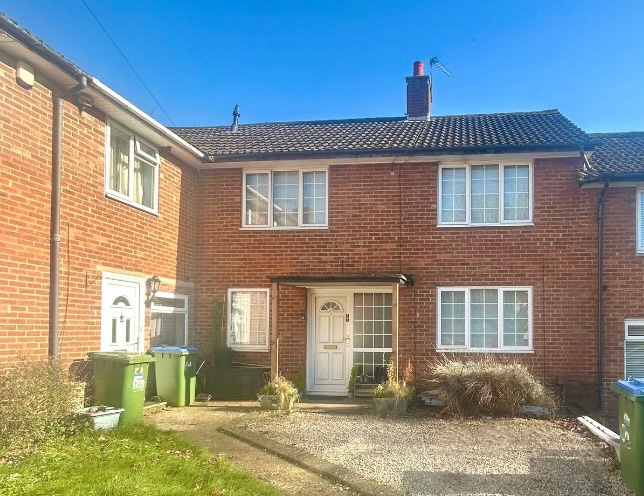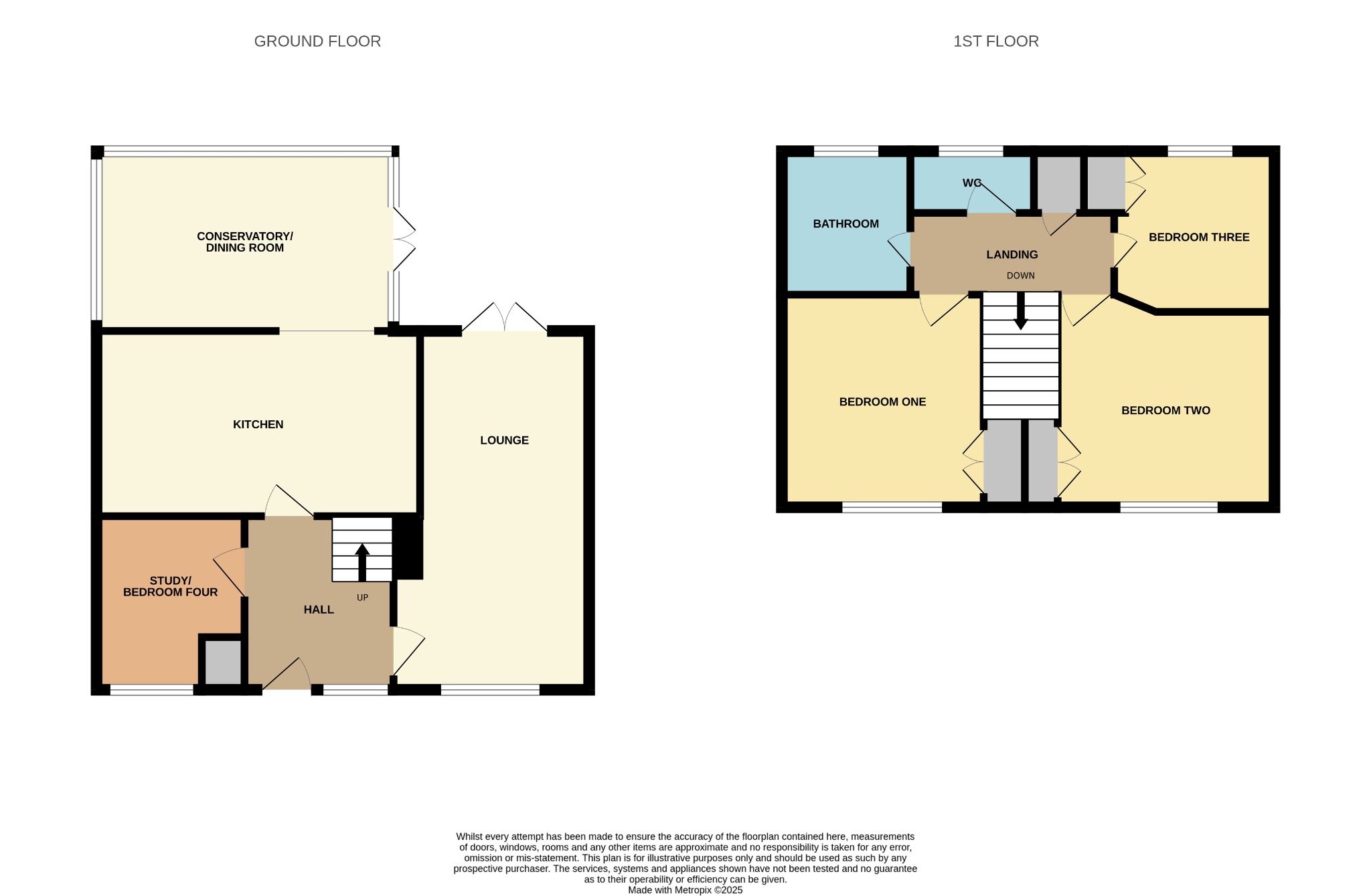
Paignton Road, Millbrook, Southampton | 3 bedrooms | £295,000

Description
An opportunity to purchase a three/four bedroom terraced house is perfect for investors or first time buyers. The property consists of a spacious lounge, modern fitted kitchen, large conservatory which is currently being used as a dining room, study/fourth bedroom, upstairs bathroom with separate WC, and three bedrooms. The property also benefits from communal parking area and gas central heating and double glazing.Located in the popular area of Millbrook the property benefits being within walking distance to local schools, bus stops, shops and amenities. Also close by is access to the M27 and M3. Please contact 02380 780 787 to book a viewing!
Hall
Meter cupboard, understairs cupboard, doors to study/ bedroom four, kitchen and lounge, textured finish to ceiling with smoke alarm.
Lounge
18' 4" (5.59m) x 10' 5" (3.17m):
Two radiators, feature fire place, double glazed patio doors to gardens, coving and textured finish to ceiling, double glazed windows to front and rear elevation.
Study/ Bedroom four
9' (2.74m) x 7' 2" (2.18m):
Radiator, double glazed window to front elevation, coving and textured finish to ceiling.
Kitchen
9' (2.74m) x 12' 7" (3.84m):
Superb range of modern units to base and eye levels, two built in ovens and fridge/freezer, built in wine cooler, cooker, over hood extractor, built in coffee machine, washing machine and dishwasher, smooth finish to ceiling with spotlights, insert sink to countertop with splash back, opening to:
Conservatory/ Dinning Room
13' 6" (4.11m) x 13' 6" (4.11m):
Radiator, doors garden.
Landing
Airing cupboard, doors to bedroom one, bedroom two, bedroom three, bathroom and wc, textured finish to ceiling with smoke alarm.
Bedroom one
12' 6" (3.81m) x 10' 3" (3.12m):
Built in wardrobe, radiator, double glazed window to front elevation.
Bedroom two
12' 6" (3.81m) Max x 10' 6" (3.20m):
Built in wardrobe, radiator, double glazed window front elevation, textured finish to ceiling with loft hatch access.
Bedroom three
8' 2" (2.49m) x 7' 3" (2.21m):
Radiator, built in wardrobe, double glazed window to rear elevation.
Bathroom
6' 4" (1.93m) x 5' 5" (1.65m):
Panel enclosed bath with over head shower, pedestal wash hand basin, tiled to principle areas, double glazed window to rear elevation, textured finish to ceiling, heated towel rail.
Separate W.C
5' 7" (1.70m) x 2' 7" (0.79m):
Low level W.C, smooth finish to ceiling, double glazed window to rear elevation.
External
Front
Communal parking area leading to front garden.
Rear
Enclosed, decking, free standing pool.
Floorplan






