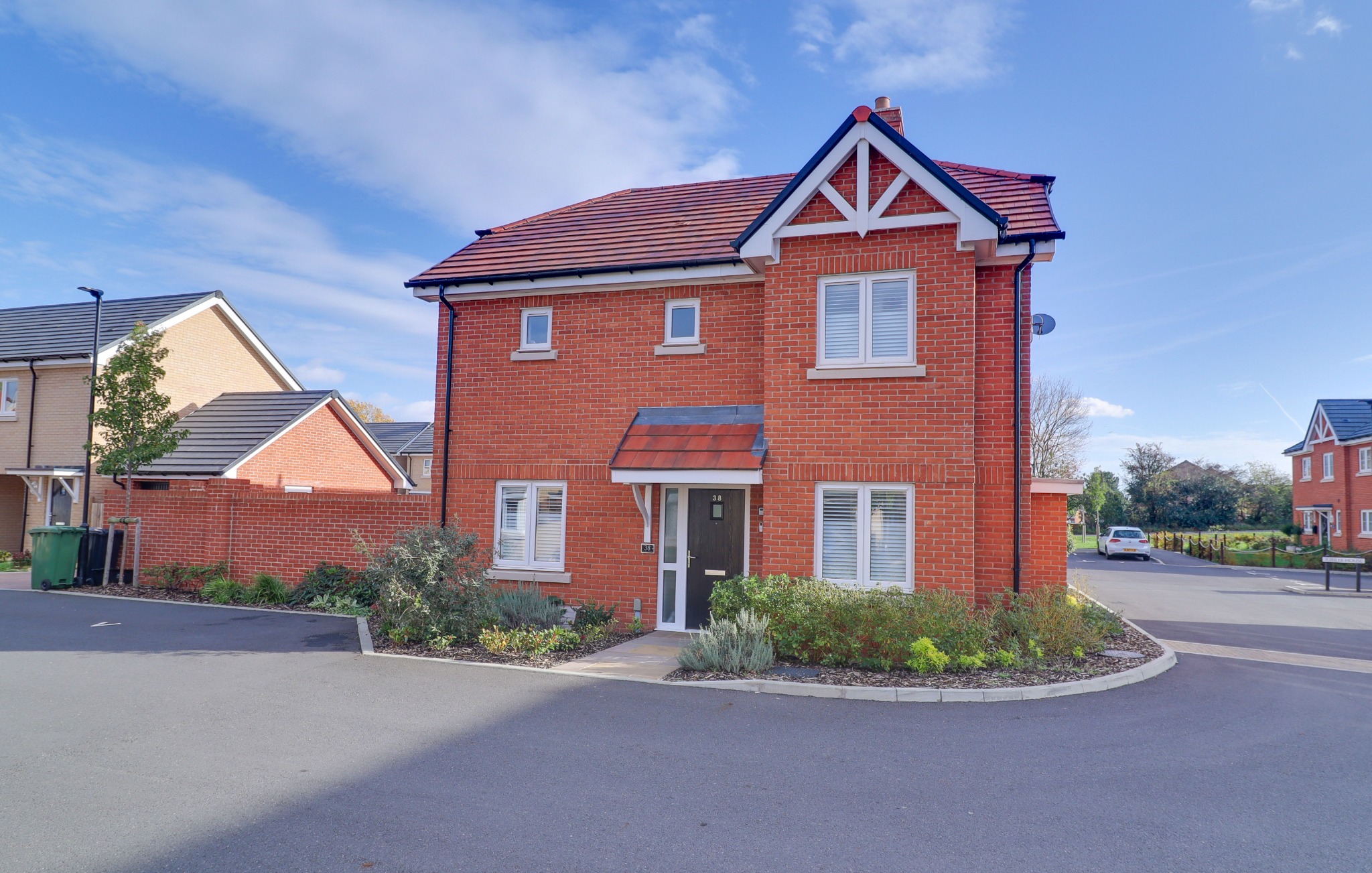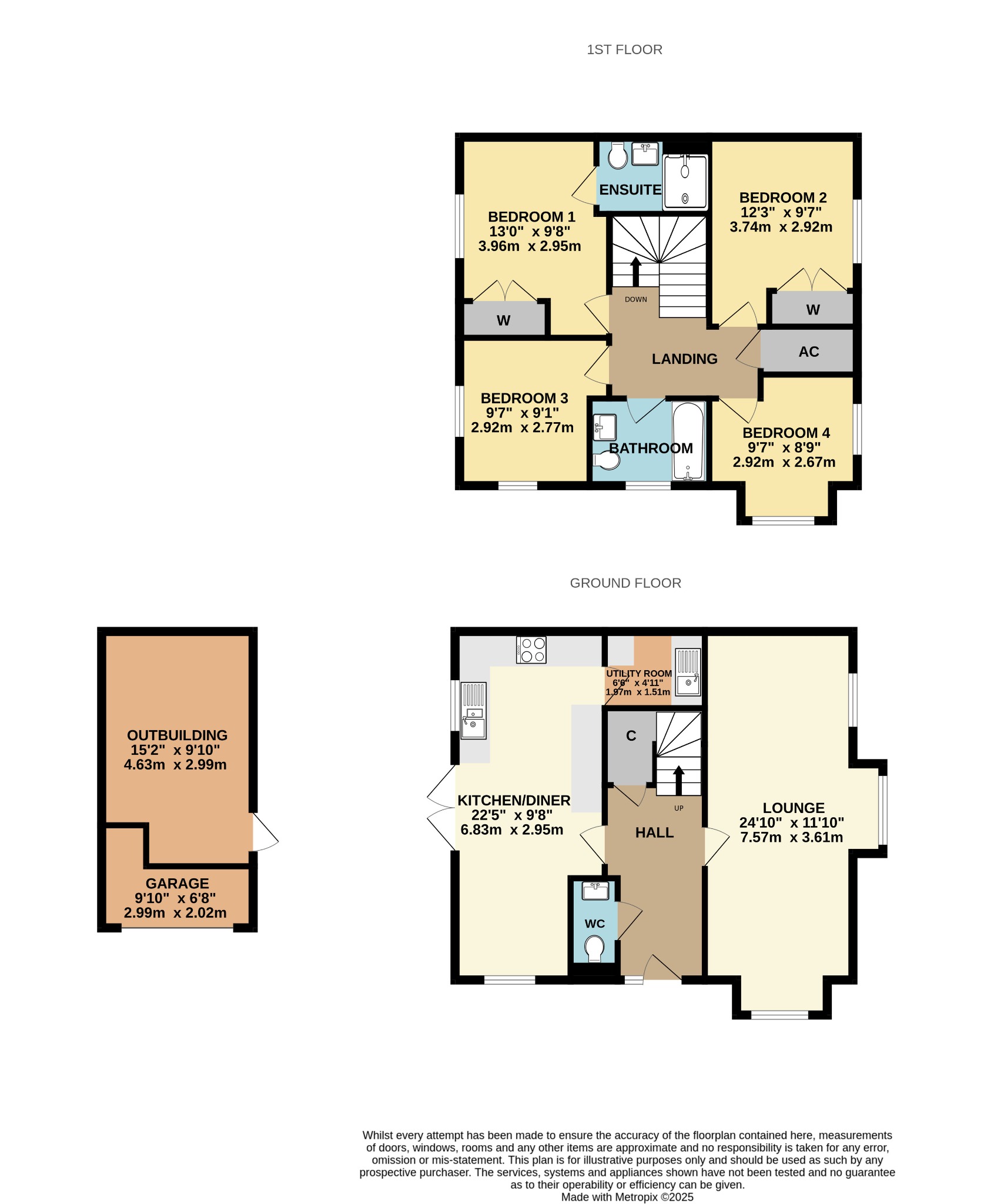
Pegasus Avenue, Netley Abbey | 4 bedrooms | Offers in Excess of £475,000

Description
Welcome to Pegasus Avenue! A truly stunning four bedroom semi-detached house in Netley which enjoys a prime position within an exclusive development of the 'Royal Victoria Grange'. Offered for sale with over 1260 sq.ft of accommodation, this sensational home has so much on offer... from two and half bathrooms, four well proportained double bedrooms to a beautifully landscaped rear garden, garage and off-road parking. On the ground floor, the property is luxuriously appointed and has been fitted with thermostat controlled underfloor heating to all rooms. There is a stylish high gloss grey kitchen which enjoys high-end appliances including an integrated AEG fridge / freezer, dishwasher, touch-controlled induction hob and a double AEG oven with a built-in microwave. There are dual aspect windows to the front and side and large double French doors which provide an indoor / outdoor experience. Further in, there is a practical utility room, an impressive entrance hall with a feature winder staircase, modern cloakroom, built-in storage cupboard and a grand 24ft sitting room with dual aspect windows, creating a welcoming space that is perfect for socialising and entertaining.On the first floor, there is an impressive master bedroom suite which is complemented with a double built in wardrobe and a modern en suite shower room with a rainfall style shower, illuminated mirror and a heated towel rail. There are three further bedrooms, one of which benefits from a double built in wardrobe, another two benefit from dual aspect windows. There is a spacious hallway with a generous boiler cupboard and loft access to the loft. A modern family bathroom which has been designed with a 'P' shaped bath, rainfall style shower and a sleek vanity hand wash basin. Situated on a corner plot, the property benefits from a generous block paved driveway which provides ample off-road parking. An outbuilding with power and lighting provides additional entertaining space, and a small garage with an up-and-over door offers extra storage. To top it all off, there is a brick wall enclosed garden which offers a generous patio seating area and an area of artificial lawn, perfect for gatherings and al fresco dining. Side pedestrian access and direct access to the garage via a double-glazed door.
Location Developed from a small rural settlement into substantial residential suburb, the quaint village of Netley now benefits from a good selection of local shops, cafés, amenities and pubs including the popular Woodies Wine Bar (0.3 miles) which is located only 5 minutes walk from Pegasus Avenue. Exceptional schools are nearby including Netley Abbey Infant School (0.6 miles) and the Netley Abbey Junior School (0.6 miles) which has been rated 'Good' by Ofsted. Other local points include: Netley Train Station (0.8 miles), Ingleside Bus Station (0.2 miles), Netley Sailing Club (1.5 miles), Westwood Nature Reserve (0.2 miles) and the Royal Victoria Country Park (0.8 miles). With the bustling nearby coastal villages, towns, countryside and its marina and restaurants, Pegasus Avenue is the perfect base for families who like to be active and spend time near the water.
Approach
Mature shrub borders with pathway leading to front door. To the side is block paved driveway leading to a garage & rear gate providing access to the garden.
Entrance Hall
Smooth finish to ceiling, double glazed door to front elevation, stairs rising to first floor with storage under, tiled flooring with underfloor heating, doors to:
Lounge
11' 10" (3.61m) max x 24' 10" (7.57m) max:
Smooth finish to ceiling, double glazed box bay windows to front and side elevation with fitted shutter blinds, double glazed windows to side elevation with fitted shutter blinds, underfloor heating.
Kitchen/Diner
9' 8" (2.95m) max x 22' 5" (6.83m) max:
Smooth finish to ceiling with inset spotlights, double glazed windows to front and side elevation with fitted shutter blinds, double glazed French doors to side elevation onto garden, range of modern wall base and drawer units with roll top work surface over, stainless steel sink and drainer inset, integrated double oven, hob with extractor fan over, dishwasher and fridge freezer, tiled flooring with underfloor heating, door to:
Utility Room
6' 6" (1.98m) x 5' (1.52m):
Smooth finish to ceiling with inset spotlights, matching wall and base units with roll top work surface over, stainless steel sink and drainer inset, space for washing machine, integrated tumble dryer, tiled flooring with underfloor heating.
WC
Smooth finish to ceiling with extractor fan, low level WC and vanity wash hand basin, tiled splashback, tiled flooring with underfloor heating.
Landing
Smooth finish to ceiling, hatch providing access into loft space, large airing cupboard housing combi boiler, radiator, doors to:
Bedroom One
9' 8" (2.95m) x 13' (3.96m) max:
Smooth finish to ceiling, double glazed window to side elevation with fitted shutter blinds, built in wardrobe, radiator, door to:
En-suite
Smooth finish to ceiling with extractor fan, walk in shower cubicle with mains fed shower over, vanity wash hand basin, low level WC, heated ladder towel rail, tiling to applicable areas, tiled flooring.
Bedroom Two
9' 7" (2.92m) x 12' 3" (3.73m) max:
Smooth finish to ceiling, double glazed window to side elevation with fitted shutter blinds, built in wardrobe, radiator.
Bedroom Three
9' 7" (2.92m) x 9' 1" (2.77m):
Smooth finish to ceiling, double glazed window to side elevation with fitted shutter blinds, double glazed window to front elevation, radiator.
Bedroom Four
9' 7" (2.92m) max x 8' 9" (2.67m) max:
Smooth finish to ceiling, double glazed windows to front and side elevation with fitted shutter blinds, built in wardrobes which can be removed or included in the sale, radiator.
Bathroom
Smooth finish to ceiling with extractor fan and inset spotlights, double glazed window to front elevation, panel enclosed P-shaped bath with mains fed shower over, vanity wash hand basin and low level WC, heated ladder towel rail, tiling to applicable areas, tiled flooring.
Garden
Generous patio seating area with an area of artificial lawn, mature shrub borders, door to outbuilding.
Outbuilding
9' 10" (3.00m) x 15' 3" (4.65m) max:
Double glazed door to side elevation, boarded and insulated loft space.
Store
9' 10" (3.00m) x 6' 9" (2.06m):
Up and over door to front elevation,
Follow us on Instagram @fieldpalmer for 'coming soon' property alerts, exclusive appraisals, reviews and video tours.
Services
Mains gas, water, electricity, and drainage are connected. For mobile and broadband connectivity, please refer to Ofcom.org.uk. Please note that none of the services or appliances have been tested by Field Palmer.
Council Tax Band
Band D
Seller's Position
Vendor Suited
Offer Check Procedure
If you are considering making an offer for this property and require a mortgage, our clients will require confirmation of your status. We have therefore adopted an Offer Check Procedure which involves our Financial Advisor verifying your position.
Floorplan






