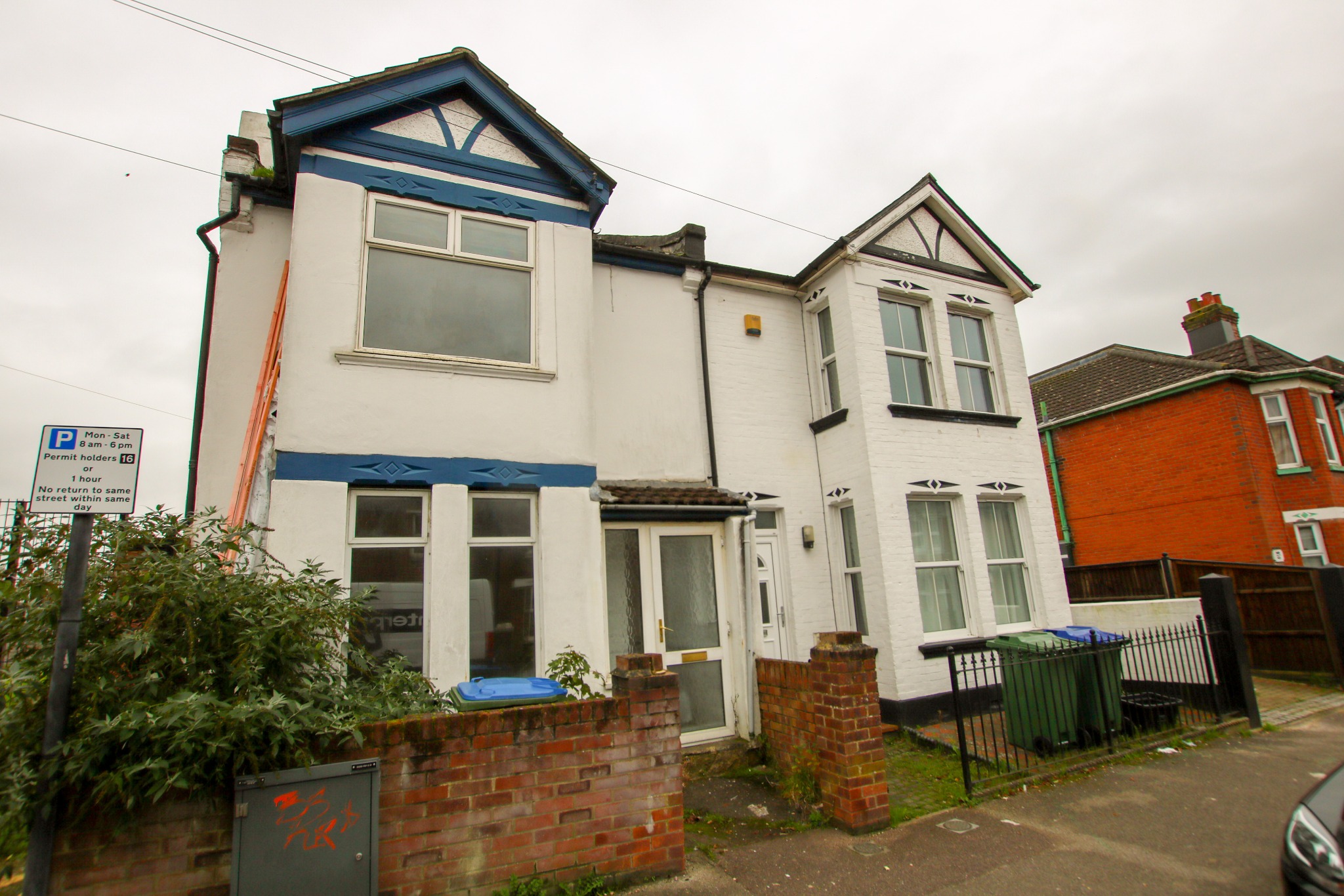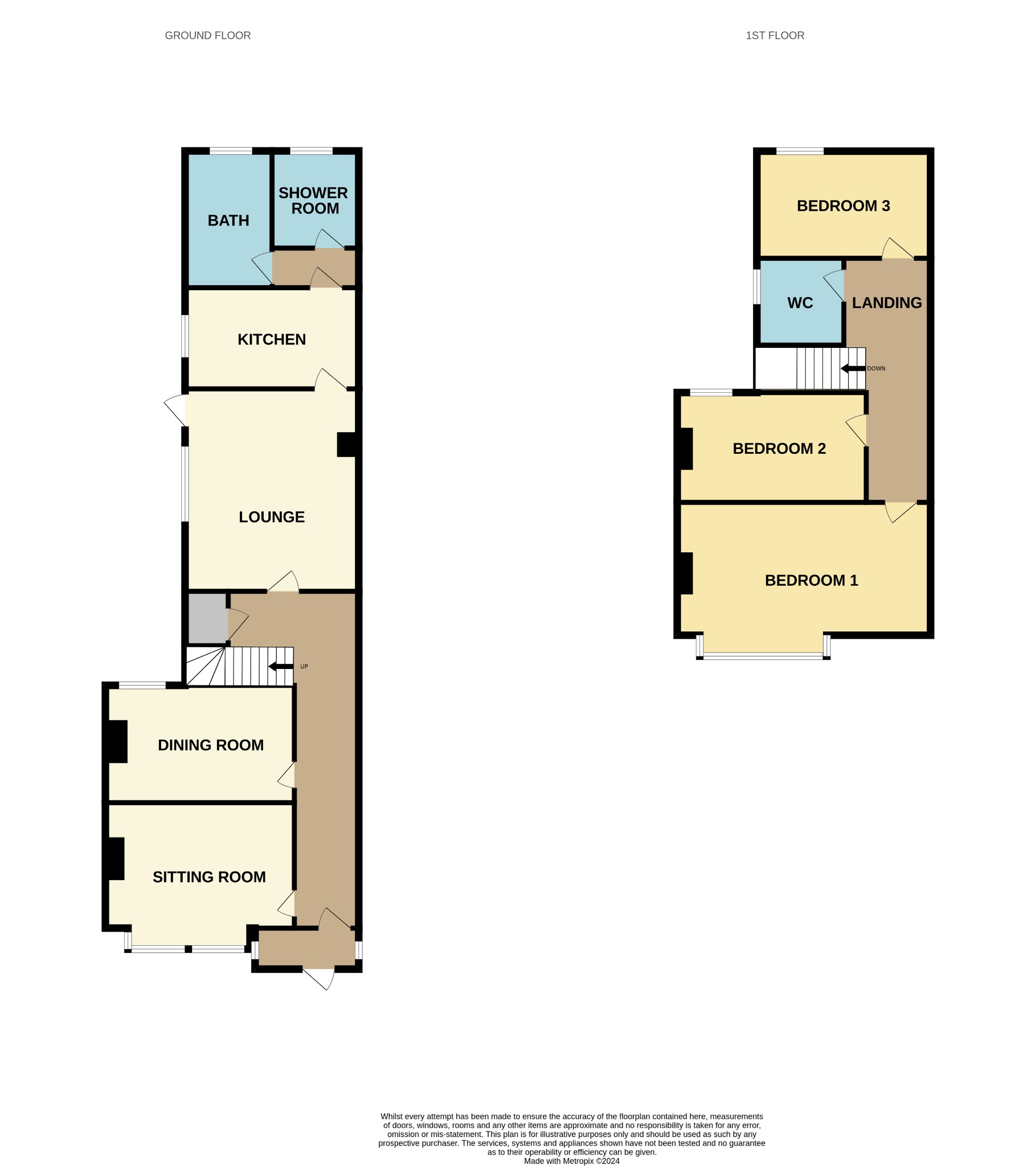
Possible Hmo,stp - Malmesbury Road, Shirley, Southampton | 3 bedrooms | £325,000

Description
Attention investors or buyers willing to put their own stamp on a property we have for sale for a limited time this large extended semi-detached house in a good location close to Shirley and City Centre.The house could regain HMO status for five bedrooms, large communal room, first floor W.C, ground floor bathroom and shower room, see floor plan which could prove very profitable.
The current seller is attending to some remedial issues whilst selling so current photographs are just indicative.
Call us now on 02380 780787 to book a viewing!
Hall
Radiator, understairs cupboard, doors to:
Sitting Room
14' 4" (4.37m) Into bay x 10' 8" (3.25m):
Radiator, textured and coving, double glazed bay window to front elevation.
Dining Room
11' 4" (3.45m) x 10' 8" (3.25m):
Radiator, textured and coving, double glazed window to rear elevation.
Lounge
18' (5.49m) x 9' (2.74m):
Radiator, textured and coved, double glazed window and door to side elevation.
Kitchen
9' 2" (2.79m) x 7' 4" (2.24m):
Base and eye level units, textured and coving, double glazed window to side elevation.
Lobby
Shower Room
Radiator, white suite, shower off taps.
Bathroom
Radiator, textured and coving, extractor fan, double glazed window to rear elevation.
Landing
Loft access, textured and coving.
Bedroom one
14' 4" (4.37m) Into bay x 14' 3" (4.34m):
Textured and coving, radiator, double glazing bay window to rear elevation.
Bedroom two
11' 3" (3.43m) x 10' 7" (3.23m):
Radiator, textured and coving, double glazed window to rear elevation.
Bedroom three
12' 6" (3.81m) x 9' 2" (2.79m):
Radiator, textured and coving, double glazed window to rear elevation.
W.C
Low level WC, pedestal was hand basin, radiator, central heating boiler, double glazed window to side elevation.
External
Front
Small enclosed front garden.
Rear
Enclosed by walling.
Floorplan




