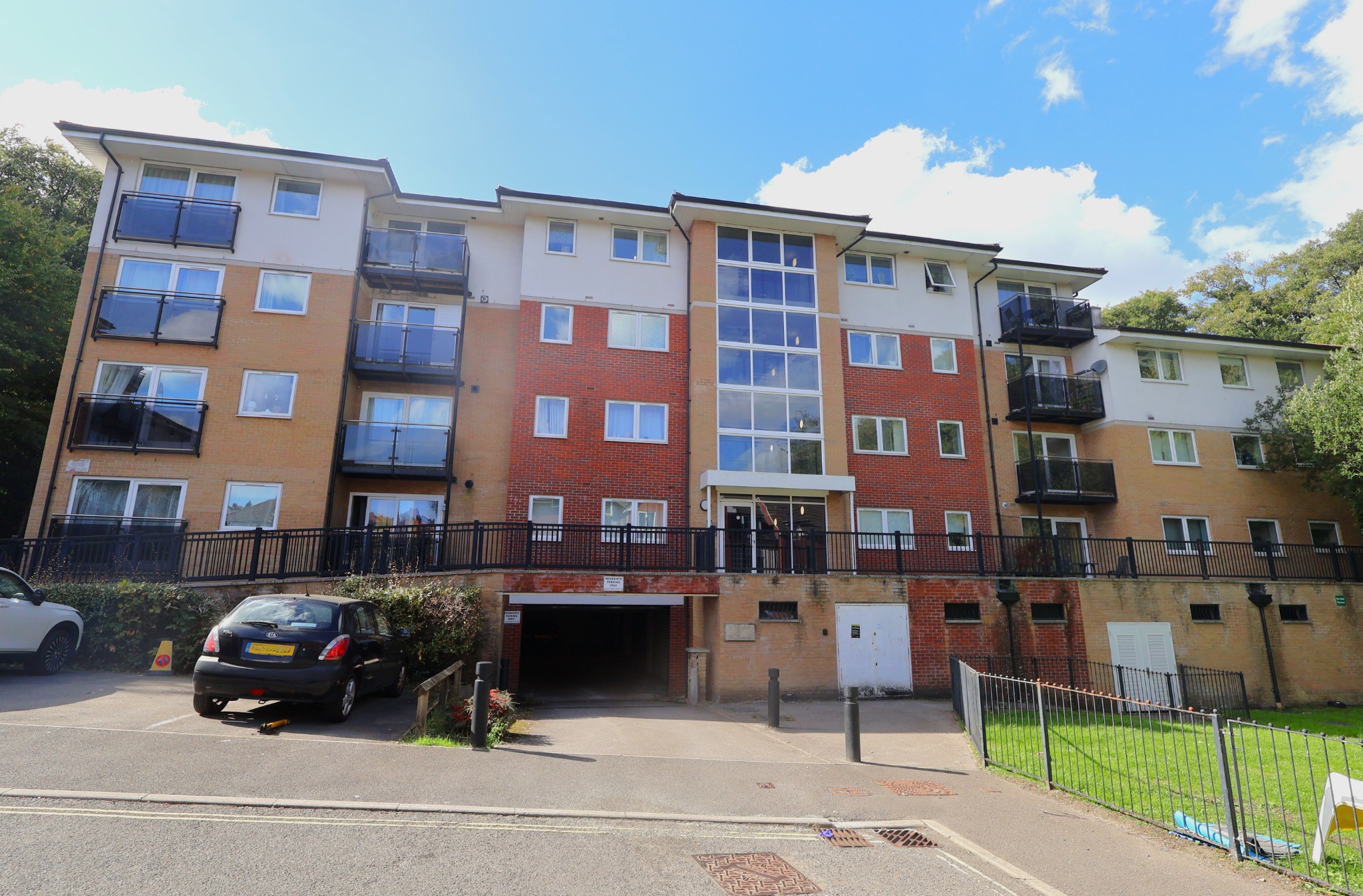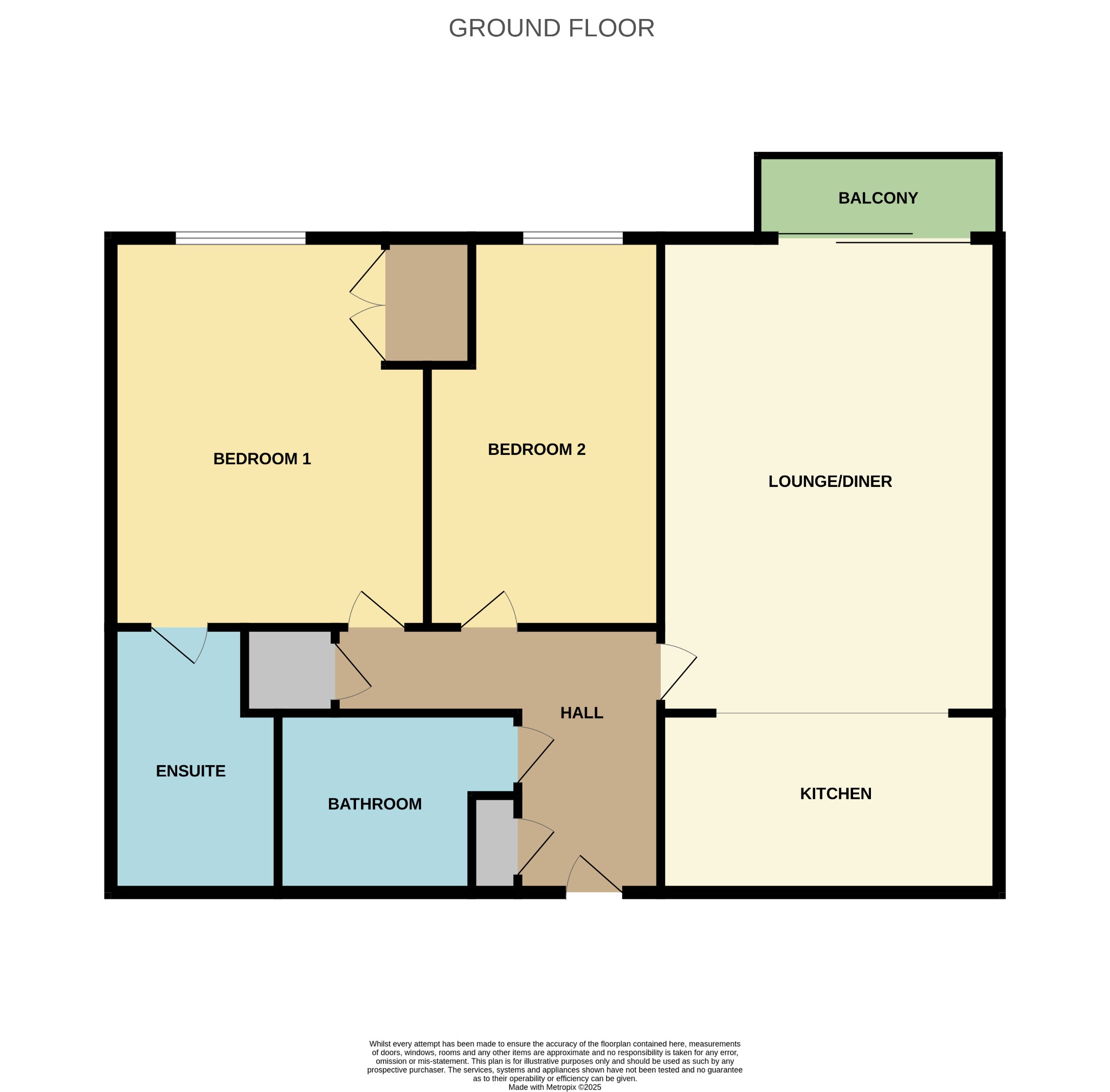
Seacole Gardens, Shirley, Southampton | 2 bedrooms | Offers in Excess of £175,000

Description
Situated within walking distance of Southampton General Hospital in this modern two bedroom, two bathroom apartment which will be of interest to investors and first-time buyers alike!The property benefits from gas central heating, double glazing, under croft parking and a lift to all floors.
With modern fittings to kitchen and bathrooms, reasonable charges and 107 years remaining (to be confirmed), this realistically priced apartment won't be around for long so book your appointment now!
Communal Hall
Stairs and lift to second floor.
Hall
Radiator, storage cupboard, doors to:
Lounge
17' 5" (5.31m) x 12' 5" (3.78m):
Double radiator, double glazed patio doors onto enclosed balcony over looking woodland.
Kitchen
12' 5" (3.78m) x 7' 3" (2.21m):
Modern base and eye level units, rolled edge work surfaces, inset single drain sink unit and tiled splashback, built in oven & gas hob, space for appliances, extractor fan, wall-mounted central heating boiler.
Bedroom one
13' 9" (4.19m) x 9' 7" (2.92m):
Radiator, built in wardrobe cupboard, double glazed window to rear elevation.
Ensuite
10' 9" (3.28m) Max x 5' 3" (1.60m):
Tiled enclosed cubicle, low level wc, pedestal wash hand basin, extractor fan, radiator.
Bedroom two
13' (3.96m) x 7' 9" (2.36m):
Radiator, double glazed window to rear elevation.
Bathroom
7' 2" (2.18m) x 7' 2" (2.18m) Max:
Modern white suite, panel enclosed bath shower over with off taps, radiator, extractor fan, tiled splashback.
External
Communal gardens and under croft parking space.
Floorplan






