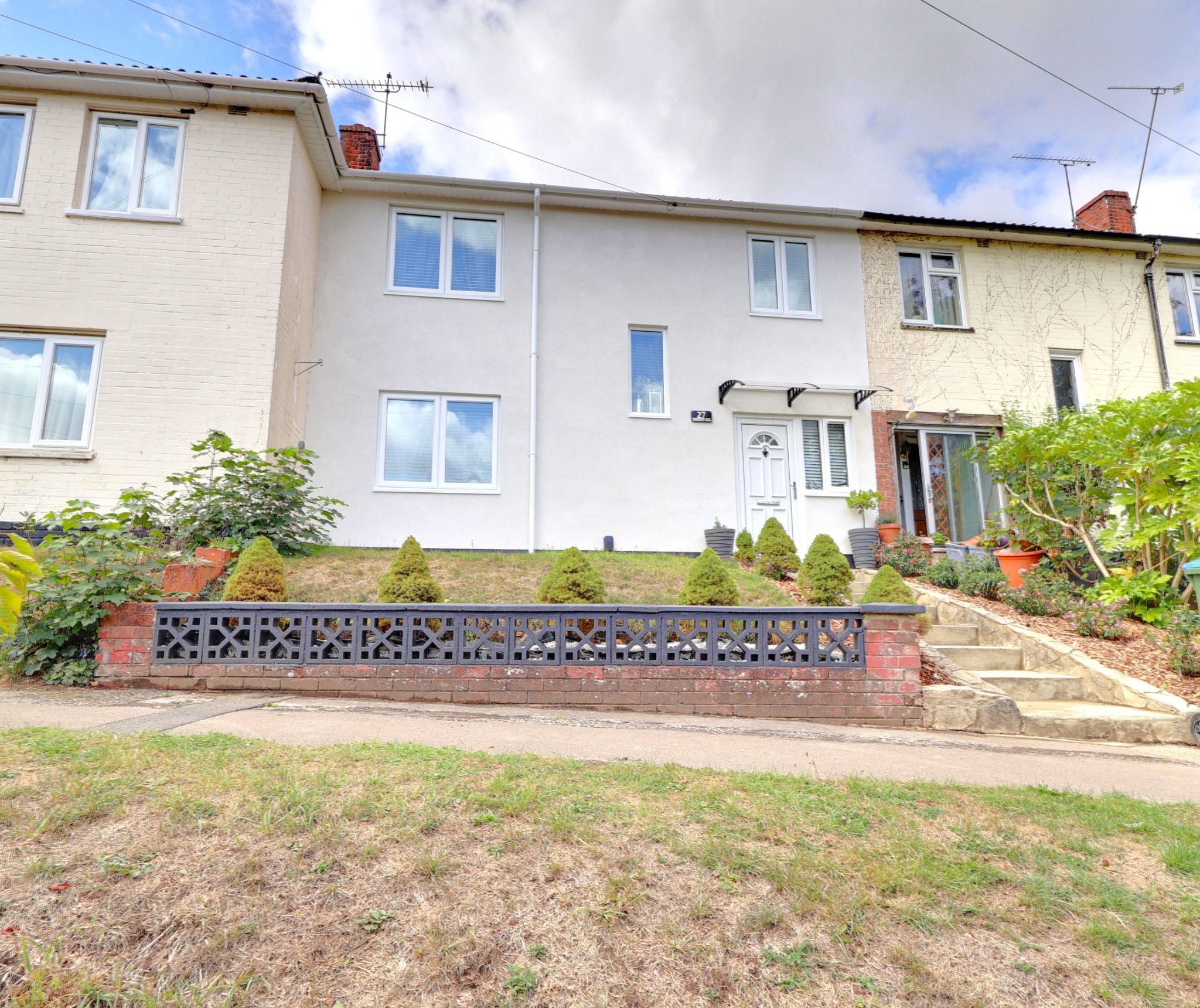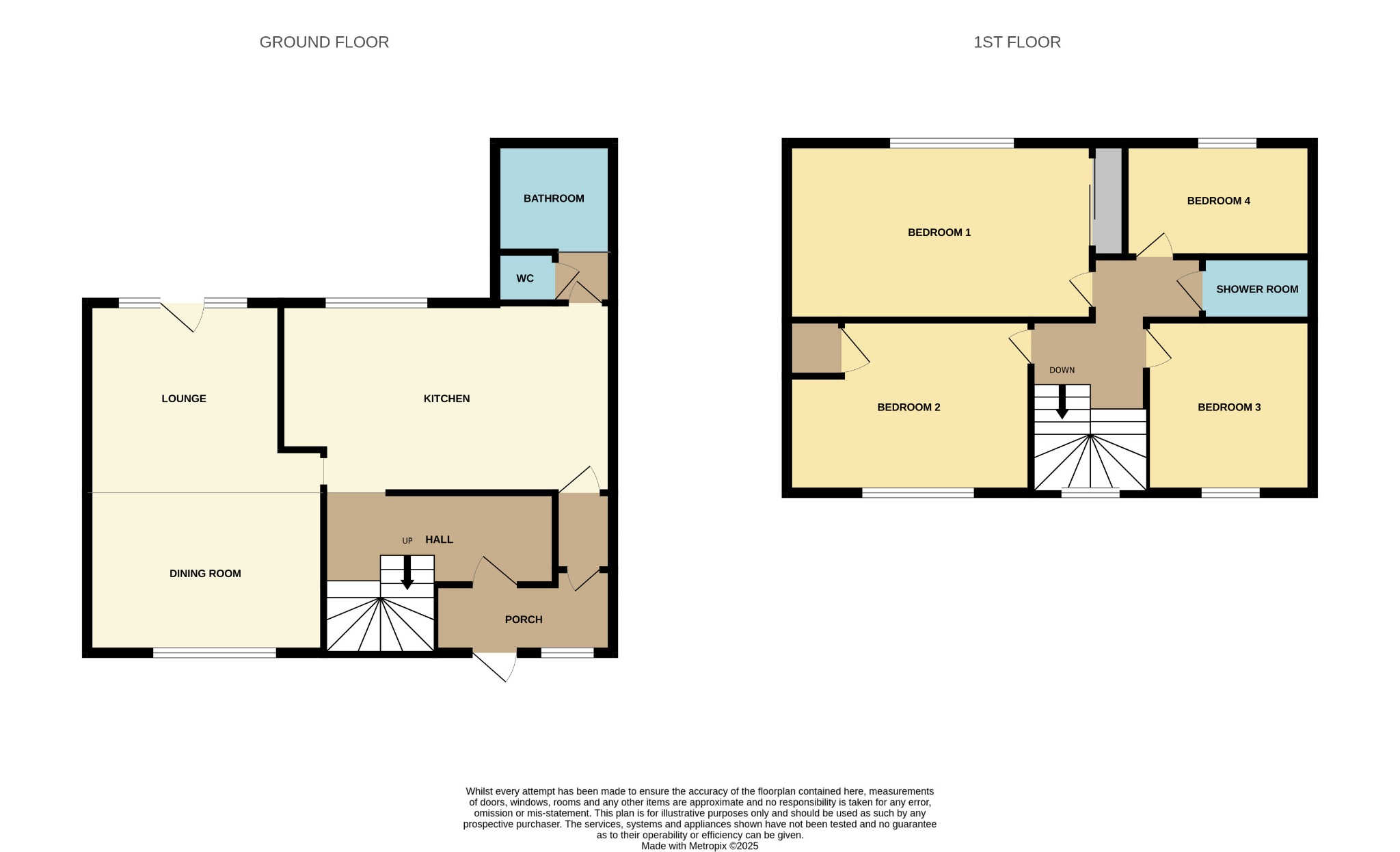
Thorndike Road, Maybush , Southampton | 4 bedrooms | £315,000

Description
Extensively modernised and spacious four bedroom house which is within a short distance of Southampton General Hospital, Shirley and City Centre.The property features recently fitted kitchen and two bathrooms heated by gas central heating and double glazing and should be viewed to appreciate the well decorated interior space.
Growing families, first time buyers and investors should book an early viewing to avoid disappointment.
Enclosed Porch :
Double glazed window to front elevation and double glazed front door, further door to:
Hall:
Radiator, flat plastered and coved, understairs cupboard, stairs to 1st floor.
Lounge/Dining Room
20' 9" (6.32m) x 10' 7" (3.23m) Narrowing to: 8' 7" (2.62m)
Two radiators, flat plastered and coved ceiling, double glazed window to front elevation, double glazed French doors to rear garden.
Kitchen/Breakfast room
12' 8" (3.86m) x 11' 2" (3.40m)::
Recently fitted with range of base and eye level units, quarts work surface with inset 1 1/2 bowl sink unit; and matching upstands, built in oven gas hob and hood, space for washing machine and fridge freezer, tall radiator, breakfast bar under butchers block, further storage cupboard, double glazed window to rear elevation, access to:
Bathroom :
Recently fitted modern white shower bath, vanity wash hand basin, low level wc, attractive full tiling, heated towel rail, flat plastered ceiling and spots, double glazed window to side elevation.
Landing :
Double glazed window to front elevation, loft access, panel doors to:
Bedroom one
11' 1" (3.38m) x 10' 9" (3.28m)::
Radiator, flat plastered ceiling, double glazed window to front elevation.
Bedroom two
13' 7" (4.14m) x 9' 4" (2.84m)::
Radiator, flat plastered ceiling, double glazed window to rear elevation.
Bedroom three
11' (3.35m) x 6' 8" (2.03m)::
Radiator, flat plastered ceiling, double glazed window to front elevation.
Bedroom four
9' 8" (2.95m) x 55' (16.76m)::
Radiator, flat plastered ceiling, double glazed window to rear elevation.
Shower room :
Attractive fully tiled walk in shower, low level wc and pedestal wash hand basin, flat plastered ceiling, extractor fan.
External
Front :
Steps to front door and lawned area with shrubs and street parking.
Rear :
Enclosed decked area, steps to lawned area with paved patio and shrubs.
Floorplan






