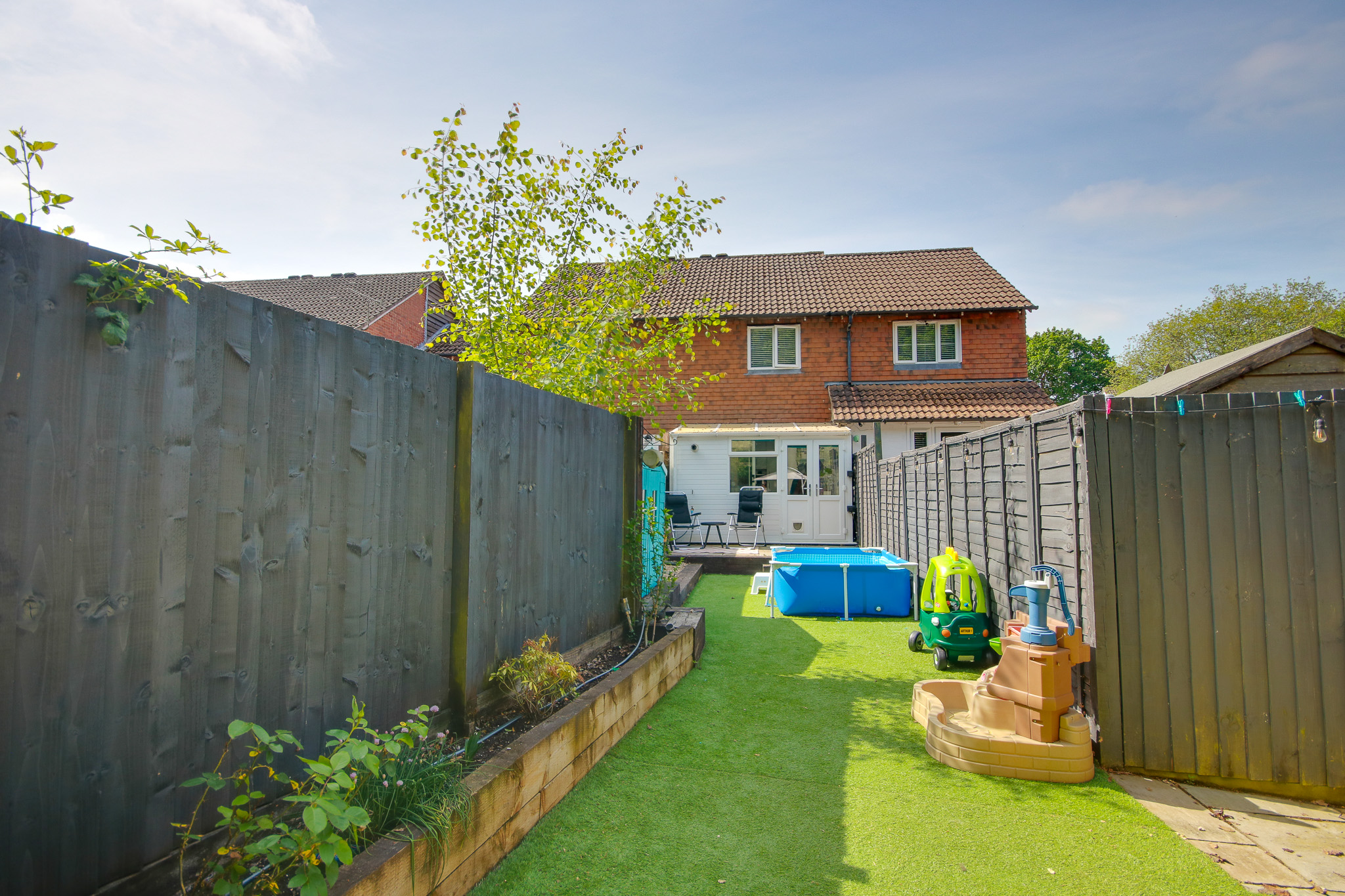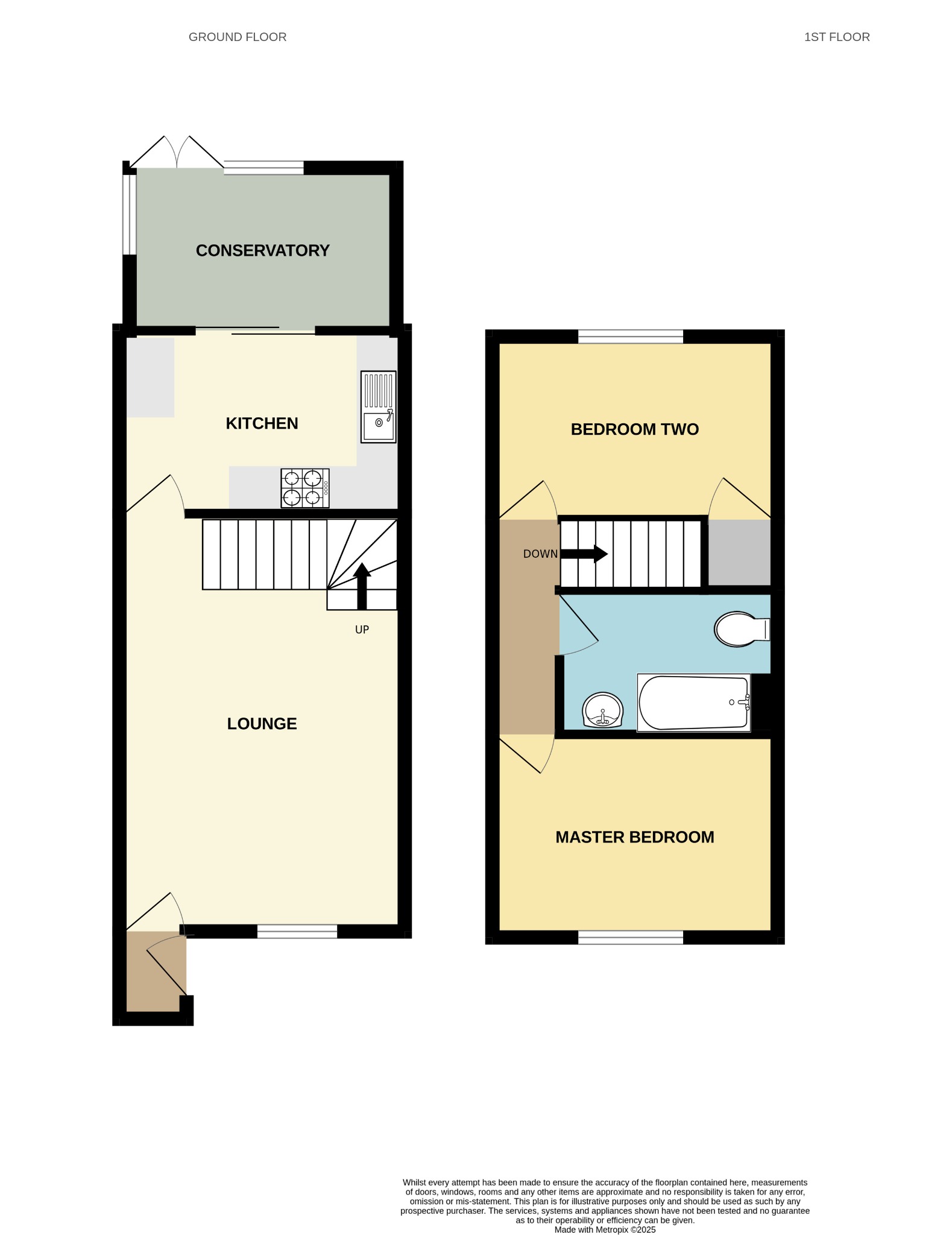
West End! Look At The Garden! Modern Bathroom! | 2 bedrooms | Offers Over £270,000

Description
Welcome to Torridge Gardens! This beautifully presented mid-terraced property is positioned in a popular cul-de-sac in Chartwell Green. The standout feature of this home is its garden! Not only is it larger than most would expect, it has been designed with low maintenance in mind. There is an artificial lawn, neat fencing, two access points and a large shed. This home internally has been finished to a high standard and the accommodation briefly consists of - a tidy entrance porch that leads to the lounge. The lounge is bright and has stairs leading to the first floor. The kitchen has been finished with high-gloss cabinetry and has doors into the sun room. This space it multi-purpose and could be used as a breakfast room/utility. Upstairs will continue to impress with two well-proportioned bedrooms, and a stunning family bathroom. Viewing is highly recommended to appreciate all this home has to offer.Approach:
Driveway providing off-road parking for two cars, electric car charging point.
Porch:
Smooth and coved ceiling, dado rail, door to:
Lounge
17' (5.18m) x 11' 10" (3.61m)::
Smooth ceiling, UPVC double glazed window to front, stairs rising to first floor with storage under, one radiator, door to:
Kitchen
7' 7" (2.31m) x 11' 10" (3.61m)::
Smooth ceiling with spotlights inset, range of wall, base and drawer units with work surface over, integrated oven and induction hob with extractor over, bowl and a half sink with drainer inset, space for fridge/freezer, UPVC double glazed sliding doors to:
Conservatory
6' 8" (2.03m) x 11' 10" (3.61m)::
Polycarbonate roof, UPVC double glazed window to side and rear, UPVC double glazed patio doors to rear leading into garden, space for washing machine and dryer with work surface over.
Landing:
Smooth and coved ceiling, hatch providing access to loft space, doors to:
Bedroom One
8' (2.44m) x 11' 10" (3.61m)::
Smooth and coved ceiling, UPVC double glazed window to front, one radiator.
Bedroom Two
7' 8" (2.34m) x 11' 10" (3.61m)::
Smooth and coved ceiling, UPVC double glazed window to rear, built-in storage cupboard, one radiator.
Bathroom :
Smooth and coved ceiling with spotlights inset, extractor, three piece suite comprising: panel enclosed bath with mains fed shower over, WC, wash hand basin, fully tiled walls.
Garden:
Fence enclosed rear garden, mainly laid to artificial lawn, flower and shrub boarders, raised flower beds, patio seating area, shed, outside tap, rear access.
Services
Mains gas, water, electricity, and drainage are connected. For mobile and broadband connectivity, please refer to Ofcom.org.uk. Please note that none of the services or appliances have been tested by Field Palmer.
Council Tax Band
Band B
Sellers Position
Buying On
Offer Check Procedure
If you are considering making an offer for this property and require a mortgage, our clients will require confirmation of your status. We have therefore adopted an Offer Check Procedure which involves our Financial Advisor verifying your position.
Floorplan






