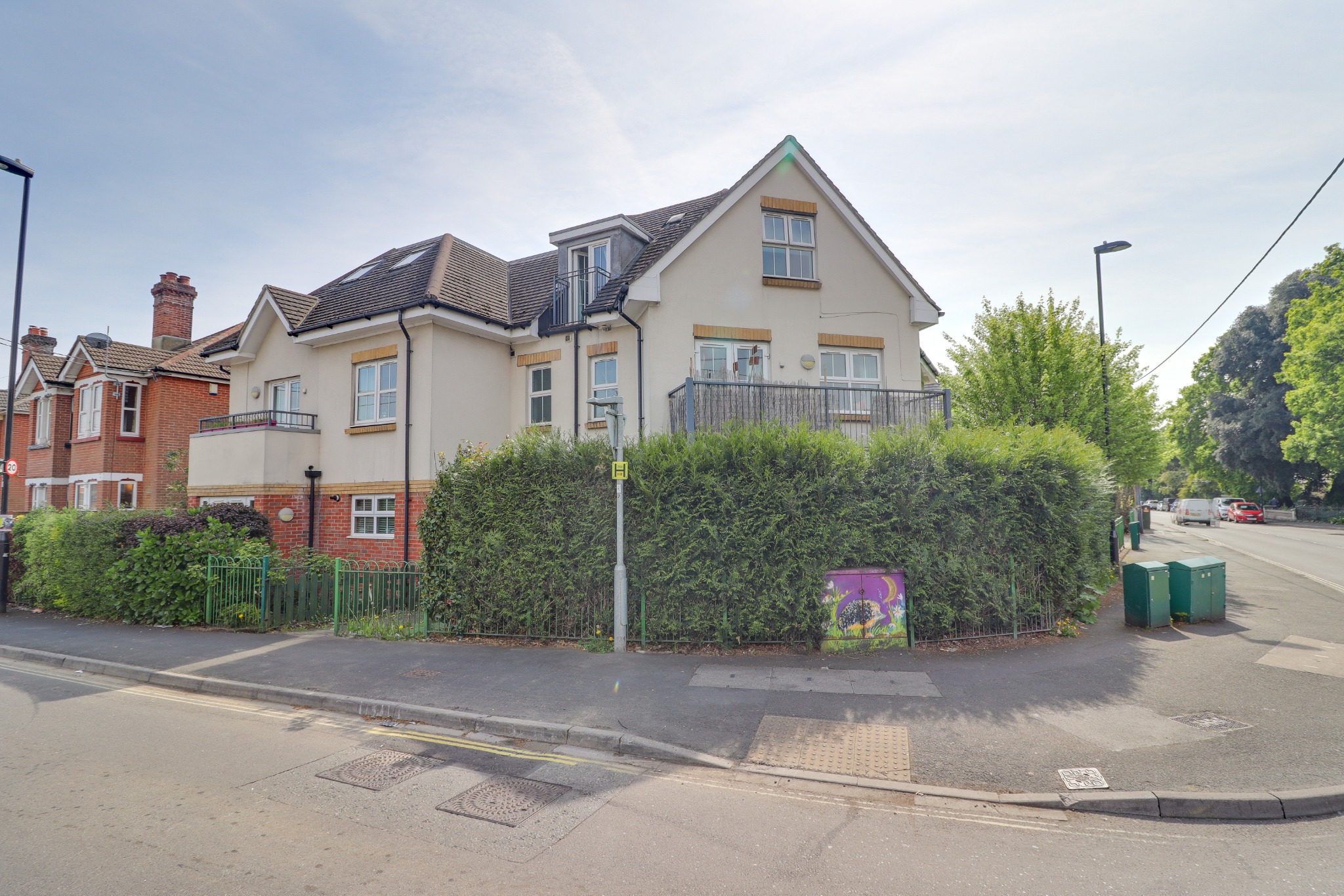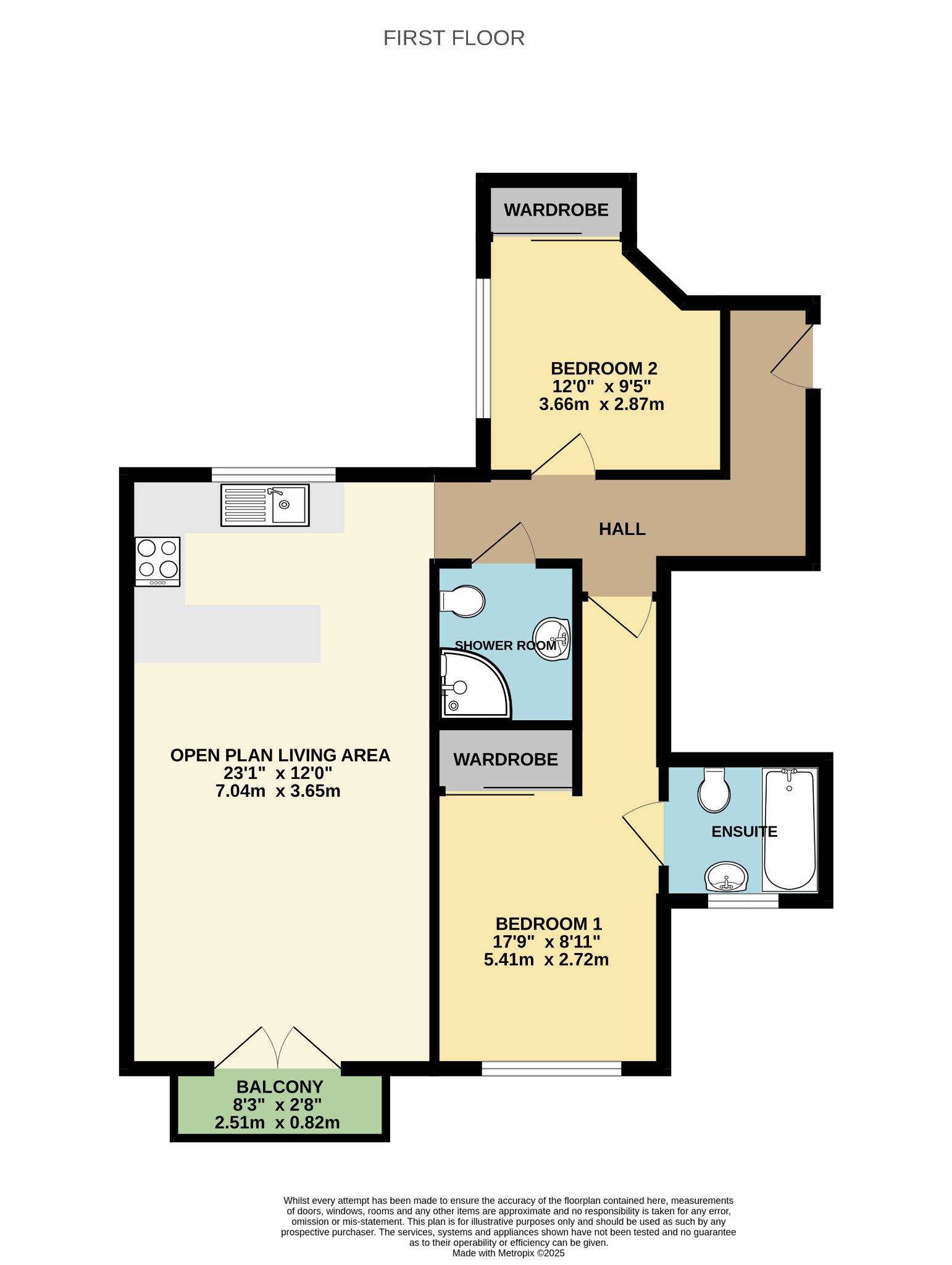
Weston Lane, Southampton | 2 bedrooms | £180,000

Description
Welcome to Mayfield View! A fantastic opportunity to acquire this beautifully presented two double bedroom apartment, offering spacious, well-balanced interiors and an exceptional standard of finish throughout. Brimming with elegance and charm, this luxurious home is ideal for those seeking comfort and style. The accommodation begins with a private entrance hall, complete with a secure video entry system and a convenient storage cupboard. From here, all rooms are easily accessed, including a stunning open-plan living area. This space features a sophisticated lounge with access to a decked balcony, and a sleek, modern kitchen fitted with inset spotlights and high-quality integrated appliances. There are two generously sized double bedrooms, including a principal bedroom with built-in wardrobes and a stylish en-suite shower room. A contemporary family bathroom serves the second bedroom and guests alike. Additional benefits include gas central heating, solar panels, double glazing, allocated parking, and new carpets throughout the property. The property is offered with no forward chain, making for a smooth and swift purchase.Location Weston Lane is ideally located just a few minutes' walk from the Millers Pond Nature Reserve (0.2 miles), Mayfield Park (0.1 miles), West Wood Woodland Park (0.6 miles) and is situated about 6 minutes' drive from the Royal Victoria Country Park (2.2 miles). All motorway access routes are close by including the M27 eastbound to Portsmouth and the M27 westbound to Bournemouth and New Forest. In addition to that, there is an outstanding selection of local shops, cafés and amenities nearby in the Woolston High Street (1.1 miles) and the Bitterne Precinct (1.7 miles) which is home to a Sainsbury's Supermarket, Iceland, Superdrug and Greggs. Other local points include: Sholing train station (0.4 miles), local pubs including the Miller's Pond (0.4 miles), Chamberlayne Leisure Centre (0.3 miles) and a selection of local schools including the Weston Park Primary School (220 ft), Weston Secondary School (0.7 miles) and the Oasis Academy (0.7 miles).The Southampton Airport is less than 15 minutes' drive and so is the Southampton City Centre.
Communal Entrance Hall
Secure entry system, stairs rising to first floor.
Entrance Hall
Smooth finish to ceiling with inset spotlights, door to front elevation, cupboard housing fuse board, intercom, radiator, laminate flooring, opening to:
Open Plan Living Area
12' (3.66m) x 23' 1" (7.04m):
Smooth finish to ceiling with inset spotlights, double glazed window to side elevation, double glazed French doors to side elevation onto balcony, range of matching wall base and drawer units with toll top work surface over, stainless steel sink and drainer inset, integrated oven and hob with extractor fan over, integrated fridge, freezer and washing machine, breakfast bar, tiled splashbacks, radiator.
Bedroom One
17' 9" (5.41m) max x 8' 11" (2.72m) max:
Smooth finish to ceiling, double glazed window to side elevation, built in wardrobe with mirror fronted sliding doors, radiator, door to:
En-suite Bathroom:
Smooth finish to ceiling with inset spotlights, double glazed window to side elevation, panel enclosed bath, wash hand basin and low level WC, heated ladder towel rail, tiling to applicable areas.
Bedroom Two
12' (3.66m) max x 9' 5" (2.87m) max:
Smooth finish to ceiling, double glazed window to rear elevation, built in wardrobe with mirror fronted sliding doors, radiator.
Shower Room
Smooth finish to ceiling with inset spotlights, corner shower cubicle, low level WC, wash hand basin, heated ladder towel rail, tiling to applicable areas.
Outside
One allocated parking space, bin shed.
We are advised by the vendor the lease details are as follows:
Lease Length: 110 Years Remaining
Ground Rent: £250 p.a
Maintenance Charge: £1800 p.a
Services
Mains gas, water, electricity, and drainage are connected. For mobile and broadband connectivity, please refer to Ofcom.org.uk. Please note that none of the services or appliances have been tested by Field Palmer.
Sellers Position
No Forward Chain
Council Tax Band
Band B
Office Check Procedure
If you are considering making an offer for this property, our clients will require confirmation of your status. We have therefore adopted an Offer Check Procedure which involves our Financial Advisor verifying your position. Please call us to make an appointment.
Floorplan






