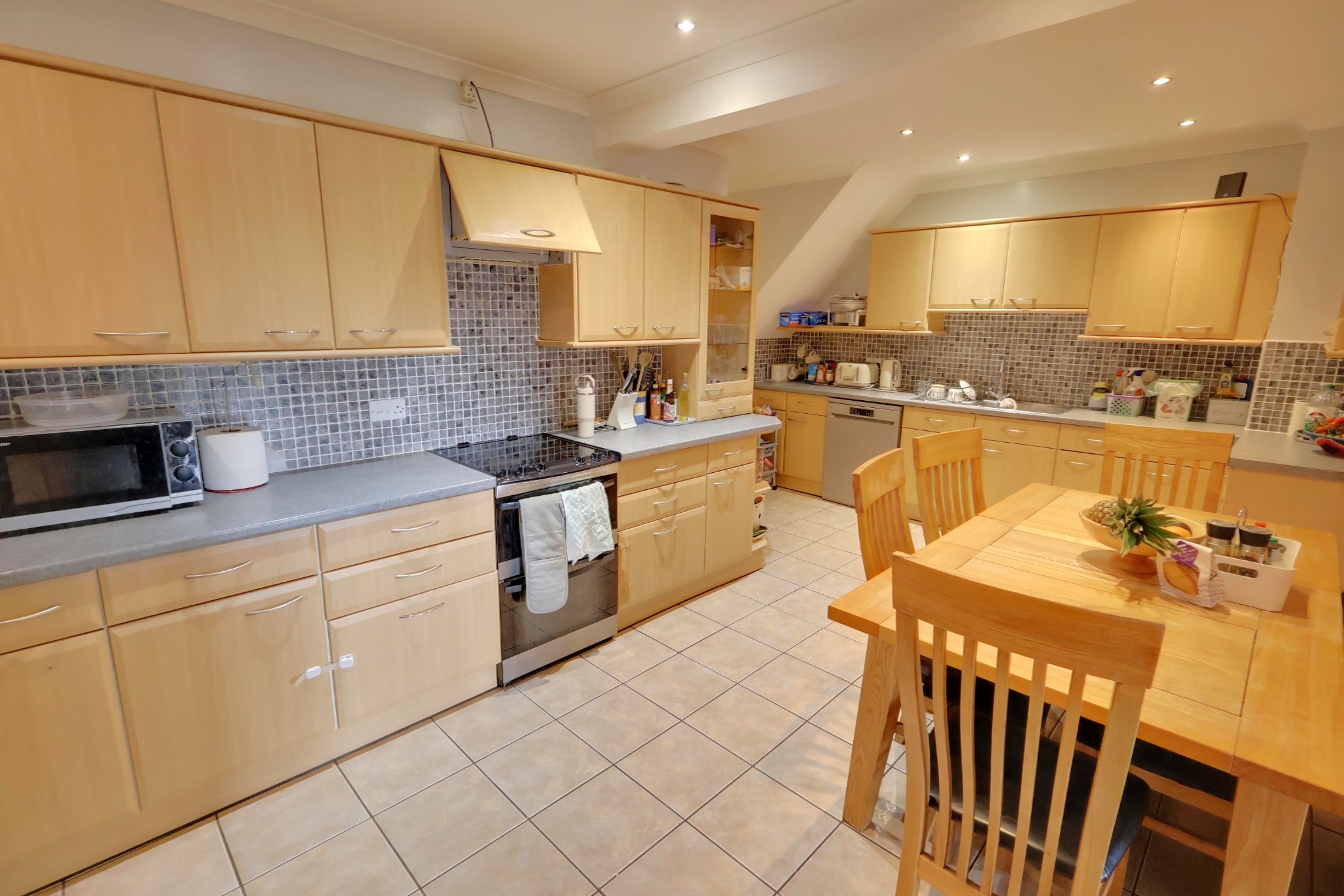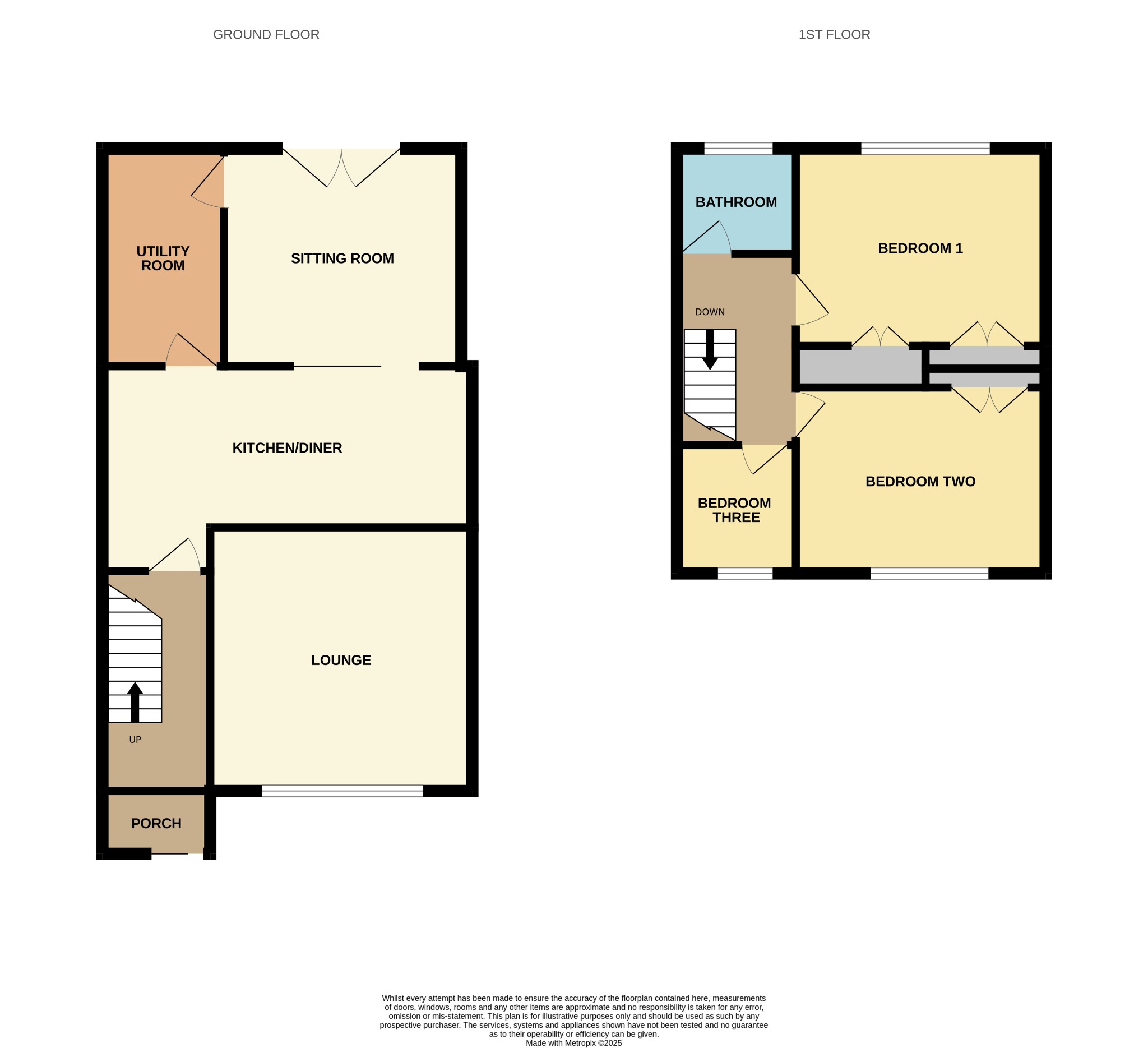
Whitestone Close, Millbrook, Southampton | 3 bedrooms | Guide Price £290,000

Description
Much extended three bedroom end of terrace house in a small cul-de-sac off Oakley Road.The house features a lounge, extensively fitted 19ft kitchen/diner with a good sized utility off and an extra sitting room looking over the rear garden.
Benefits of this family house include, gas central heating, double glazing and parking area plus hard standing space to the rear.
Enclosed double glazed porch
Hall
Radiator, understairs cupboard, doors to:
Lounge
12' 8" (3.86m) x 12' 6" (3.81m):
Radiator, fireplace, side audio shelving, double glazed window to front elevation.
Kitchen/Diner
19' 3" (5.87m) x 9' 8" (2.95m):
Excellent range of modern units to base and eye levels, rolled edge work surfaces with inset 1/12 bowl sink unit, space for dishwasher and cooker, double glazed patio doors onto sitting room, door to utility room.
Utility Room
11' 4" (3.45m) x 6' 7" (2.01m):
Fitted units, rolled edge work surfaces and inset sink unit, space for appliances, skylight, double radiator, door to:
Sitting Room
11' 6" (3.51m) x 11' 4" (3.45m):
Double radiator, double glazed window side elevation, double glazed French doors to rear garden.
Landing
Loft access, radiator, panel led doors to:
Bedroom one
13' 1" (3.99m) x 9' 9" (2.97m):
Double radiator, built in wardrobes and fitted mirrored wardrobes, double glazed window to rear elevation.
Bedroom two
11' 1" (3.38m) x 10' 7" (3.23m):
Built in wardrobes, double radiator, double glazed window to front elevation.
Bedroom three
8' 4" (2.54m) x 7' 9" (2.36m):
Radiator, fitted over head cupboards, double glazed window to front elevation.
Bathroom
Enclosed shower cubicle, pedestal wash hand basin, low level wc, fully tiled, double radiator, double glazed window to rear elevation.
External
Front
Side access to rear garden.
Rear
Enclosed by fencing being mainly laid to lawn with artificial grass with shrub border and tree giving shade. There is a hard standing space accessed from the rear.
Floorplan






